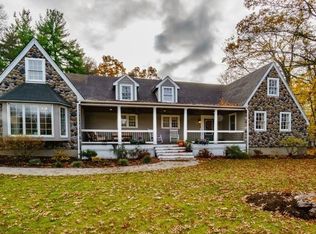Are you looking for an UPDATED home, in a private setting, convenient to schools, downtown North Reading and 7 mins from the Highway? This house checks all the boxes and more. 78 Chestnut Street has been lovingly updated and maintained by it's current owners and is ready for new owners. The home has new windows, new STAINLESS STEEL appliances, CENTRAL AIR, HARDWOOD FLOORS and many more updates. The living room is large with a fireplace and a large picture window, the kitchen has newer appliances, hardwood floors and an eat in area which looks out over the large, flat, private backyard. The 3 bedrooms are all generously sized with ample closest space. *BONUS* The lower level is finished with a full bath, a kitchenette area, a playroom and a fireplaced family room, plenty of space for guests or entertaining. Truly a turn key property, just bring your personal belongings and start enjoying your new home. WELCOME HOME to 78 CHESTNUT STREET.
This property is off market, which means it's not currently listed for sale or rent on Zillow. This may be different from what's available on other websites or public sources.
