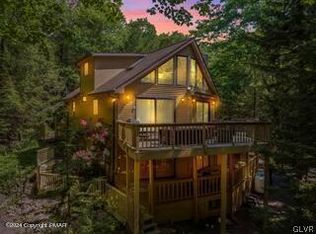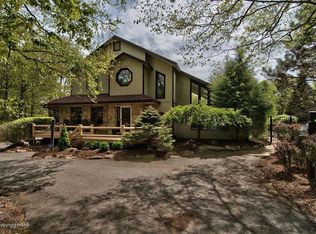Sold for $357,111
$357,111
78 Chestnut Rd, Lake Harmony, PA 18624
3beds
1,459sqft
Single Family Residence
Built in 1989
0.45 Acres Lot
$358,600 Zestimate®
$245/sqft
$2,328 Estimated rent
Home value
$358,600
$280,000 - $459,000
$2,328/mo
Zestimate® history
Loading...
Owner options
Explore your selling options
What's special
MULTIPLE OFFERS RECEIVED. HIGHEST AND BEST OFFERS BY WEDNESDAY AUG. 13 AT 9 AM. Welcome to your dream retreat! This charming 3-bedroom, 2-bathroom home is tucked away in the peaceful Lake Harmony, right at the end of a quiet cul-de-sac in the fabulous Split Rock Resort. With nearly half an acre of land, you'll have plenty of space to play and relax.
Step inside and be wowed by the stunning floor-to-ceiling windows that surround the cozy wood-burning fireplace in the living room. Imagine curling up with a good book or hosting a game night with friends in this inviting space. The rear screened-in porch is perfect for sipping your morning coffee or enjoying a sunset dinner while soaking in the serene surroundings.
The ample horseshoe driveway offers ample parking for your guests, making this home perfect for family gatherings or weekend getaways. Additionally, there's a convenient outdoor ski closet, perfect for storing your winter gear after a day on the slopes. Plus, there's a dedicated golf cart garage, providing easy access and storage for your golf cart. Home is being sold in 'AS-IS' condition and buyer is repsonsible for CO from Kidder Township.
Don't miss out on this gem - it's the perfect blend of fun and tranquility!
Zillow last checked: 8 hours ago
Listing updated: September 19, 2025 at 11:11am
Listed by:
Jennifer Lynn Bohinski 570-249-0687,
CENTURY 21 Select Group - Lake Harmony
Bought with:
Tosha Giovannone, RS319278
Coldwell Banker Realty - Blue Bell
Source: PMAR,MLS#: PM-134510
Facts & features
Interior
Bedrooms & bathrooms
- Bedrooms: 3
- Bathrooms: 2
- Full bathrooms: 2
Primary bedroom
- Level: First
- Area: 156
- Dimensions: 12 x 13
Bedroom 2
- Level: Second
- Area: 156
- Dimensions: 12 x 13
Bedroom 3
- Level: Second
- Area: 169
- Dimensions: 13 x 13
Primary bathroom
- Level: First
- Area: 56.16
- Dimensions: 7.8 x 7.2
Bathroom 2
- Level: Second
- Area: 49
- Dimensions: 7 x 7
Dining room
- Level: First
- Area: 165
- Dimensions: 15 x 11
Other
- Level: First
- Area: 110
- Dimensions: 11 x 10
Kitchen
- Level: First
- Area: 132
- Dimensions: 12 x 11
Living room
- Level: First
- Area: 270
- Dimensions: 15 x 18
Loft
- Level: Second
- Area: 160
- Dimensions: 16 x 10
Other
- Description: Screened in Rear Porch
- Level: First
- Area: 180
- Dimensions: 15 x 12
Heating
- Baseboard
Cooling
- Ceiling Fan(s), Ductless, Window Unit(s)
Appliances
- Included: Electric Oven, Electric Range, Refrigerator, Dishwasher, Disposal
- Laundry: Main Level, Laundry Closet
Features
- Cathedral Ceiling(s), Open Floorplan
- Flooring: Carpet, Ceramic Tile
- Windows: Window Treatments
- Number of fireplaces: 1
- Fireplace features: Living Room, Wood Burning
Interior area
- Total structure area: 1,459
- Total interior livable area: 1,459 sqft
- Finished area above ground: 1,459
- Finished area below ground: 0
Property
Parking
- Total spaces: 9
- Parking features: Garage, Open
- Has garage: Yes
- Uncovered spaces: 9
Features
- Stories: 2
- Patio & porch: Front Porch, Rear Porch, Screened
Lot
- Size: 0.45 Acres
- Dimensions: 130' x 150'
- Features: Dead End Street
Details
- Parcel number: 33A21E69
- Zoning description: Residential
- Special conditions: Standard
Construction
Type & style
- Home type: SingleFamily
- Architectural style: Contemporary
- Property subtype: Single Family Residence
Materials
- T1-11
- Roof: Shingle
Condition
- Year built: 1989
Utilities & green energy
- Sewer: Public Sewer
- Water: Well
Community & neighborhood
Location
- Region: Lake Harmony
- Subdivision: Split Rock
Other
Other facts
- Listing terms: Cash,Conventional,1031 Exchange
- Road surface type: Paved
Price history
| Date | Event | Price |
|---|---|---|
| 9/19/2025 | Sold | $357,111+6.6%$245/sqft |
Source: PMAR #PM-134510 Report a problem | ||
| 8/15/2025 | Pending sale | $335,000$230/sqft |
Source: PMAR #PM-134510 Report a problem | ||
| 8/4/2025 | Listed for sale | $335,000$230/sqft |
Source: PMAR #PM-134510 Report a problem | ||
Public tax history
| Year | Property taxes | Tax assessment |
|---|---|---|
| 2025 | $3,643 +4.6% | $53,200 |
| 2024 | $3,483 +1.2% | $53,200 |
| 2023 | $3,443 | $53,200 |
Find assessor info on the county website
Neighborhood: 18624
Nearby schools
GreatSchools rating
- 6/10Penn/Kidder CampusGrades: PK-8Distance: 2.9 mi
- 5/10Jim Thorpe Area Senior High SchoolGrades: 9-12Distance: 13.6 mi
Get a cash offer in 3 minutes
Find out how much your home could sell for in as little as 3 minutes with a no-obligation cash offer.
Estimated market value$358,600
Get a cash offer in 3 minutes
Find out how much your home could sell for in as little as 3 minutes with a no-obligation cash offer.
Estimated market value
$358,600

