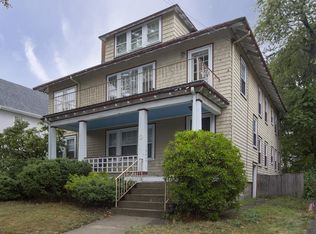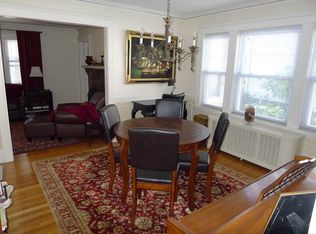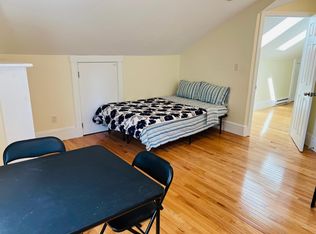Sold for $1,700,000
$1,700,000
78 Chester Rd, Belmont, MA 02478
6beds
3,600sqft
2 Family - 2 Units Up/Down
Built in 1920
-- sqft lot
$-- Zestimate®
$472/sqft
$2,531 Estimated rent
Home value
Not available
Estimated sales range
Not available
$2,531/mo
Zestimate® history
Loading...
Owner options
Explore your selling options
What's special
OFFER ACCEPTED. SUNDAY OPEN HOUSE CANCELLED. Payson Park Two-Family. This spacious property consists of a 4-bedroom, 2 bath owner's unit on the 2nd & 3rd floors with in-unit laundry and a 2 bedroom, 1 bath rental unit on the 1st floor. Both units have updated kitchens with pantries, heated sunrooms, heated sun-porches, fireplaces, hardwood floors, central A/C and efficient forced-hot-water heating by gas. All new Hardie Plank exterior with replacement windows and completely rebuilt porches and decks with mahogany railings and composite decking. Poured concrete foundation and unfinished basement offers tremendous storage and workshop space. Fantastic oversized yard and long double-wide driveway with 2-car garage and automatic doors. This home is ideally situated within a 5 minute walk to the Chenery Middle School and tennis courts and a short 10 minute walk to Cushing Square.
Zillow last checked: 8 hours ago
Listing updated: May 15, 2024 at 03:21pm
Listed by:
Paul Moreton 617-435-1632,
Real Estate 109 617-489-5110,
Peter Boyajian and Paul Moreton 617-489-5110
Bought with:
Yuan Li
Yuan's Team Realty
Source: MLS PIN,MLS#: 73225357
Facts & features
Interior
Bedrooms & bathrooms
- Bedrooms: 6
- Bathrooms: 3
- Full bathrooms: 3
Heating
- Hot Water, Natural Gas, Baseboard
Cooling
- None, Central Air
Appliances
- Included: Range, Dishwasher, Disposal, Refrigerator, Washer, Dryer
- Laundry: Gas Dryer Hookup, Electric Dryer Hookup, Washer Hookup
Features
- Pantry, Bathroom With Tub & Shower, Living Room, Dining Room, Kitchen, Office/Den, Sunroom
- Flooring: Tile, Hardwood
- Doors: Insulated Doors
- Windows: Insulated Windows, Screens
- Basement: Full,Interior Entry,Concrete,Unfinished
- Number of fireplaces: 2
- Fireplace features: Wood Burning
Interior area
- Total structure area: 3,600
- Total interior livable area: 3,600 sqft
Property
Parking
- Total spaces: 6
- Parking features: Off Street, Driveway, Paved
- Garage spaces: 2
- Uncovered spaces: 4
Features
- Patio & porch: Enclosed, Deck - Composite
- Exterior features: Balcony/Deck, Rain Gutters, Professional Landscaping, Garden
Lot
- Size: 8,800 sqft
- Features: Level
Details
- Parcel number: 4640560
- Zoning: res
Construction
Type & style
- Home type: MultiFamily
- Property subtype: 2 Family - 2 Units Up/Down
Materials
- Frame
- Foundation: Concrete Perimeter
- Roof: Shingle
Condition
- Year built: 1920
Utilities & green energy
- Electric: Circuit Breakers, 200+ Amp Service, Individually Metered
- Sewer: Public Sewer
- Water: Public
- Utilities for property: for Gas Range, for Gas Oven, for Electric Oven, for Gas Dryer, for Electric Dryer, Washer Hookup, Varies per Unit
Community & neighborhood
Community
- Community features: Public Transportation, Shopping, Pool, Park, Golf, Medical Facility, Highway Access, House of Worship, Private School, Public School, T-Station, University, Sidewalks
Location
- Region: Belmont
HOA & financial
Other financial information
- Total actual rent: 0
Other
Other facts
- Road surface type: Paved
Price history
| Date | Event | Price |
|---|---|---|
| 5/15/2024 | Sold | $1,700,000+6.6%$472/sqft |
Source: MLS PIN #73225357 Report a problem | ||
| 4/20/2024 | Contingent | $1,595,000$443/sqft |
Source: MLS PIN #73225357 Report a problem | ||
| 4/17/2024 | Listed for sale | $1,595,000$443/sqft |
Source: MLS PIN #73225357 Report a problem | ||
Public tax history
Tax history is unavailable.
Neighborhood: 02478
Nearby schools
GreatSchools rating
- 7/10Winthrop L Chenery Middle SchoolGrades: 5-8Distance: 0.1 mi
- 10/10Belmont High SchoolGrades: 9-12Distance: 0.8 mi
- 8/10Roger Wellington Elementary SchoolGrades: PK-4Distance: 0.6 mi
Schools provided by the listing agent
- Middle: Chenery
- High: Belmont High
Source: MLS PIN. This data may not be complete. We recommend contacting the local school district to confirm school assignments for this home.
Get pre-qualified for a loan
At Zillow Home Loans, we can pre-qualify you in as little as 5 minutes with no impact to your credit score.An equal housing lender. NMLS #10287.



