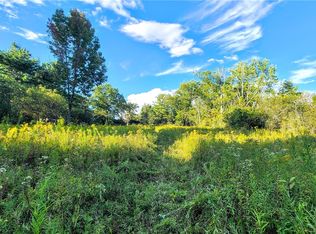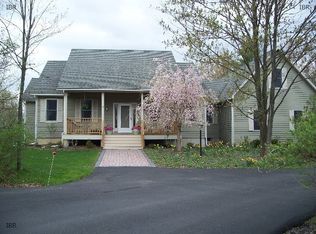Closed
$500,000
78 Cherry Rd, Ithaca, NY 14850
3beds
1,929sqft
Single Family Residence
Built in 2017
2.75 Acres Lot
$525,100 Zestimate®
$259/sqft
$3,379 Estimated rent
Home value
$525,100
$494,000 - $557,000
$3,379/mo
Zestimate® history
Loading...
Owner options
Explore your selling options
What's special
Newer construction 3 bd, 2.5 bath home nestled in a private setting yet steps away from all of the benefits of suburban living & within a short drive to Cornell, downtown, shopping, & restaurants. Built in 2017, this Cape style home has a bright & open floor plan. Main level offers a 1/2 bath near the foyer & an open concept kitchen to dining room space with east & south facing windows. Well designed kitchen is spacious with granite countertops & perfect for entertaining while making a meal. The living room has cathedral ceilings with sliders leading out to a sprawling wrap around deck/covered porch. Main level primary comes equipped with an ensuite bathroom, double vanities, walk in shower & closet. Main level primary also leads out to the deck through sliders. The back entryway mudroom has additional storage & laundry. Upstairs you will find two spacious bedrooms with ample storage, another full bathroom & a balcony overlooking the living room. Large & dry basement offers additional storage, has egress, & is ready to be finished! Outside you will find a large yard perfect for play/gardening, & a 2 car garage with plenty of extra storage. Any offers will be reviewed 4/30 at noon.
Zillow last checked: 8 hours ago
Listing updated: July 11, 2024 at 10:48pm
Listed by:
Jill Rosentel jillrosentel@gmail.com,
Carol Bushberg Real Estate
Bought with:
Vincent Ferrara, 10401330898
Howard Hanna S Tier Inc
Source: NYSAMLSs,MLS#: R1533214 Originating MLS: Ithaca Board of Realtors
Originating MLS: Ithaca Board of Realtors
Facts & features
Interior
Bedrooms & bathrooms
- Bedrooms: 3
- Bathrooms: 3
- Full bathrooms: 2
- 1/2 bathrooms: 1
- Main level bathrooms: 2
- Main level bedrooms: 1
Bedroom 1
- Level: First
- Dimensions: 14.00 x 13.00
Bedroom 2
- Level: Second
- Dimensions: 13.00 x 22.00
Bedroom 3
- Level: Second
- Dimensions: 10.00 x 22.00
Dining room
- Level: First
- Dimensions: 14.00 x 13.00
Kitchen
- Level: First
- Dimensions: 11.00 x 13.00
Laundry
- Level: First
- Dimensions: 10.00 x 5.00
Living room
- Level: First
- Dimensions: 16.00 x 18.00
Heating
- Propane, Forced Air
Cooling
- Central Air
Appliances
- Included: Convection Oven, Dryer, Dishwasher, Electric Water Heater, Gas Oven, Gas Range, Microwave, Refrigerator, Wine Cooler, Washer
- Laundry: Main Level
Features
- Ceiling Fan(s), Cathedral Ceiling(s), Separate/Formal Dining Room, Eat-in Kitchen, Separate/Formal Living Room, Quartz Counters, Main Level Primary, Programmable Thermostat
- Flooring: Ceramic Tile, Hardwood, Tile, Varies
- Basement: Egress Windows,Full
- Has fireplace: No
Interior area
- Total structure area: 1,929
- Total interior livable area: 1,929 sqft
Property
Parking
- Total spaces: 2
- Parking features: Detached, Electricity, Garage
- Garage spaces: 2
Features
- Patio & porch: Deck, Open, Porch
- Exterior features: Deck, Gravel Driveway, Propane Tank - Leased
- Waterfront features: Pond
Lot
- Size: 2.75 Acres
- Dimensions: 195 x 615
- Features: Rectangular, Rectangular Lot, Residential Lot, Wooded
Details
- Parcel number: 50328944.155.14
- Special conditions: Standard
Construction
Type & style
- Home type: SingleFamily
- Architectural style: Cape Cod
- Property subtype: Single Family Residence
Materials
- Frame, Vinyl Siding
- Foundation: Poured
- Roof: Asphalt,Shingle
Condition
- Resale
- Year built: 2017
Utilities & green energy
- Sewer: Septic Tank
- Water: Connected, Public
- Utilities for property: High Speed Internet Available, Water Connected
Community & neighborhood
Location
- Region: Ithaca
Other
Other facts
- Listing terms: Cash,Conventional,FHA,VA Loan
Price history
| Date | Event | Price |
|---|---|---|
| 6/28/2024 | Sold | $500,000$259/sqft |
Source: | ||
| 5/21/2024 | Pending sale | $500,000$259/sqft |
Source: | ||
| 5/1/2024 | Contingent | $500,000$259/sqft |
Source: | ||
| 4/23/2024 | Listed for sale | $500,000+28.2%$259/sqft |
Source: | ||
| 4/16/2020 | Sold | $389,900+2.6%$202/sqft |
Source: | ||
Public tax history
| Year | Property taxes | Tax assessment |
|---|---|---|
| 2024 | -- | $450,000 +25.7% |
| 2023 | -- | $358,000 +5% |
| 2022 | -- | $341,000 +4.9% |
Find assessor info on the county website
Neighborhood: 14850
Nearby schools
GreatSchools rating
- 9/10Northeast Elementary SchoolGrades: K-5Distance: 2.1 mi
- 5/10Dewitt Middle SchoolGrades: 6-8Distance: 1.9 mi
- 9/10Ithaca Senior High SchoolGrades: 9-12Distance: 3.3 mi
Schools provided by the listing agent
- Elementary: Beverly J Martin Elementary
- Middle: Dewitt Middle
- High: Ithaca Senior High
- District: Ithaca
Source: NYSAMLSs. This data may not be complete. We recommend contacting the local school district to confirm school assignments for this home.

