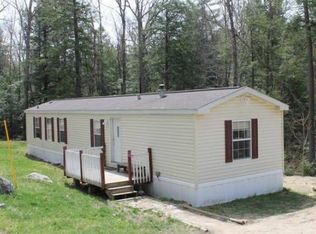Meredith, NH 03253- A small home in the woods with a great property and a view that will keep you amazed all the time. Not only that, this property sits on the snow mobile corridor so during the winter months, you can ride right from home. Less than 2 miles away is the Hamlin Recreation and Conservation Area with over 300 acres and more that 6 miles of hiking trails. Quiet, peaceful and perfect for you, is how I would describe this home; and the best part is, it is ready for you today. This owner has worked hard to upgrade this home so you will benefit for years to come. What's new? New 3 bedroom, state-approved septic system installed (2018), a new roof (2017), new high efficiency propane fired furnace (2017), new water heater (2017), new kitchen (2018), a new bath (2018), new flooring (2018), new paint (2018), new, new, new... This home is small and simple, and it could be just what you are looking for. Located just steps away from your public access to Lake Wicwas giving you easy access to some of Meredith's best fishing, kayaking and swimming on a hot summer day. Just five minutes from downtown Meredith means you can live quietly and enter the action at any time. Come and look, you will love what you see. This home will be on a delayed showing until Sunday, October 13.
This property is off market, which means it's not currently listed for sale or rent on Zillow. This may be different from what's available on other websites or public sources.
