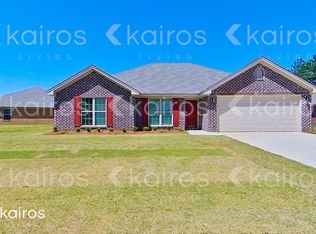Welcome Home! This 3 bedroom 2 bath home is nestled in the Charleston Place subdivision. This home has a split floor plan, a large, open family room with 10' ceilings, a wood burning fireplace, ample closet space and spacious bedrooms. Upon entering 78 Charleston Drive, you are greeted with the family room. Right off the foyer is a separate dining room, perfect for entertaining. The kitchen overlooks the family room and features granite countertops, a bar and a breakfast nook. The master has a huge walk-in closet and the bathroom provides double vanity, garden tub, and separate shower. The other spacious bedrooms are just off the family room. The large utility/laundry room is right off the garage and there is tons of storage throughout. This charming home is sure to WOW you, your family and your guests!
This property is off market, which means it's not currently listed for sale or rent on Zillow. This may be different from what's available on other websites or public sources.

