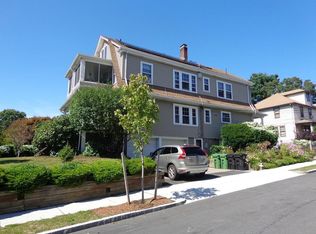Highly sought on Charles River Rd, set on Watertown's Riverfront Park w/magnificent views, this 3-story, 1931 Craftsman-style w/4 beds and 2 baths is filled w/historic charm, natural woodwork, and hand-crafted elements. At the center, a foyer w/dramatic columns that flank the entrance to the LR and DR, a wide ½ landing staircase to the 2nd fl, an archway to the kitchen and a step down to the 4 season porch. LR w/frplc and bay window opens to a formal DR w/a 10'x2' built-in bench overlooking the yard. Custom Kraftmaid KIT w/L-shaped peninsula accented by granite, stone, wood beam ceiling, recessed lights, packed w/nooks, pull-outs w/built-in desk! Handy 1st flr bath w/laundry! 2nd fl w/3 gracious beds, an office and a full bath. Walk-up finished attic, 9' ceilings, massive w/panoramic views of the Charles! W/O fin LL w/fresh paint, plank flrs. Gas heat/cooking, large closets and hdwd thruout. Oversized 1 car gar! Parking! Prof landscaped, brick patio offers quiet retreat! Commuter Dream
This property is off market, which means it's not currently listed for sale or rent on Zillow. This may be different from what's available on other websites or public sources.
