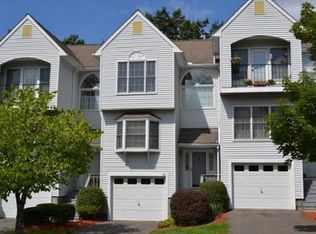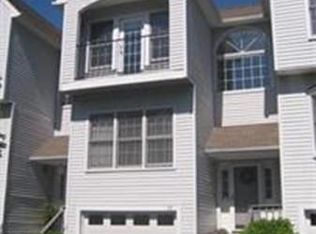Come tour this beautiful condominium unit. Open concept, move-in condition located on a quiet street in the Sixteen Acres area with easy access to shopping areas, entertainment, restaurants, gyms, etc. Wall-to-wall carpet. Move in and enjoy the nature sounds of the wildlife conservation land abutting the property and plenty of sunny spaces throughout. Main bathroom has double vanity and plenty of space. 1/2 bathroom on main floor. Deck perfect for grilling. Bonus room in the basement level with closet space for use as an office, playroom, etc. Schedule your viewing today!
This property is off market, which means it's not currently listed for sale or rent on Zillow. This may be different from what's available on other websites or public sources.


