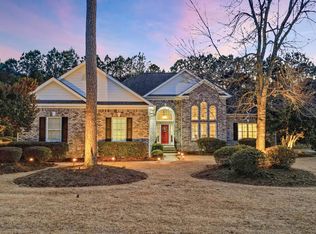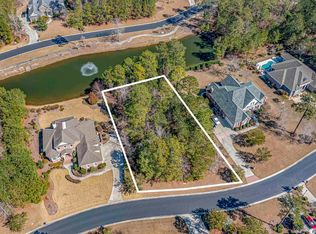This quality all-brick 4 BR, 3.5 BA custom home is located in the gated golf course community of Highwood in Prince Creek. This well-maintained home is move-in ready with numerous high-end custom upgrades and extras. The open floor plan is a split bedroom design featuring plantation shutters, detailed crown moldings, wood & tile floors and much more. The center of the home is the spacious great room with a gas fireplace, ceiling fan, built in shelving and entry foyer. The kitchen features custom cabinetry, stainless steel appliances, granite countertops, ceiling fan, recessed lighting & pantry. The luxury master bedroom suite provides his&her walk-in closets, double sinks, quartz countertops, tiled shower, whirlpool tub and linen closet. The sunny Carolina room exits onto the back porch which has E-Z breeze windows, allowing for year-round enjoyment. The formal dining room is off the kitchen next to the entry foyer. There is a full-size laundry room with granite counter tops and cabinetry which matches the kitchen. The large bonus room over the garage provides a separate living space with mini-refrigerator, sink and full bathroom an ideal location for a home office and/or 4th bedroom. The oversized side load garage has an air-conditioned workshop with half bath. The home is located on a 0.41-acre lot with irrigation system and a spacious back yard overlooking a small pond and plenty of trees which provide privacy. Residents of the Highwood Community enjoy use of the pool, clubhouse, fitness room, tennis courts and walking paths. Located in in Prince Creek, this home is conveniently close to retail, groceries, pharmacies, the Murrells Inlet Marsh Walk, Huntington Beach State Park, Tidelands Community Hospital and all the amenities that the South Strand has to offer.
This property is off market, which means it's not currently listed for sale or rent on Zillow. This may be different from what's available on other websites or public sources.

