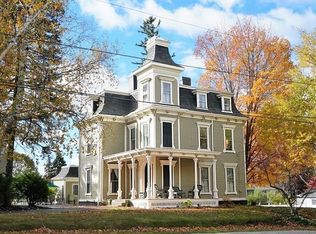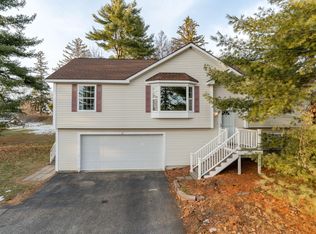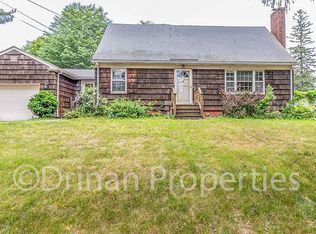Closed
$525,000
78 Capisic Street, Portland, ME 04102
3beds
1,248sqft
Single Family Residence
Built in 1953
0.32 Acres Lot
$476,000 Zestimate®
$421/sqft
$2,919 Estimated rent
Home value
$476,000
$428,000 - $524,000
$2,919/mo
Zestimate® history
Loading...
Owner options
Explore your selling options
What's special
Convenient location offering single-level living with 3 bedrooms, 1 bathroom and 1,248 sq.ft on a 0.32 acre lot. The newly refinished hardwood floors and a freshly painted interior make the home feel bright and cheery. Several of the rooms are over-sized which gives the living space an open feel. The home offers expansion possibilities in the walk-up attic on the second level. The detached over-sized 2-car garage allows for extra storage space. The property is close to several outdoor recreation areas including Capisic Pond Park and Fore River Sanctuary. Move-in quickly and enjoy all that Portland has to offer.
Zillow last checked: 8 hours ago
Listing updated: September 27, 2024 at 07:33pm
Listed by:
Legacy Properties Sotheby's International Realty
Bought with:
Vitalius Real Estate Group, LLC
Source: Maine Listings,MLS#: 1572796
Facts & features
Interior
Bedrooms & bathrooms
- Bedrooms: 3
- Bathrooms: 1
- Full bathrooms: 1
Bedroom 1
- Level: First
Bedroom 2
- Level: First
Bedroom 3
- Level: First
Dining room
- Level: First
Kitchen
- Level: First
Living room
- Level: First
Heating
- Baseboard, Hot Water
Cooling
- None
Appliances
- Included: Dryer, Electric Range, Refrigerator, Washer
Features
- 1st Floor Bedroom, One-Floor Living
- Flooring: Vinyl, Wood
- Basement: Interior Entry,Full,Unfinished
- Has fireplace: No
Interior area
- Total structure area: 1,248
- Total interior livable area: 1,248 sqft
- Finished area above ground: 1,248
- Finished area below ground: 0
Property
Parking
- Total spaces: 2
- Parking features: Paved, On Site, Detached
- Garage spaces: 2
Lot
- Size: 0.32 Acres
- Features: City Lot, Level, Rolling Slope, Sidewalks
Details
- Parcel number: PTLDM195BB033001
- Zoning: R3
- Other equipment: Other
Construction
Type & style
- Home type: SingleFamily
- Architectural style: Cape Cod
- Property subtype: Single Family Residence
Materials
- Wood Frame, Vinyl Siding
- Roof: Shingle
Condition
- Year built: 1953
Utilities & green energy
- Electric: Circuit Breakers
- Sewer: Public Sewer
- Water: Public
- Utilities for property: Utilities On
Community & neighborhood
Location
- Region: Portland
Price history
| Date | Event | Price |
|---|---|---|
| 10/23/2023 | Sold | $525,000+12.9%$421/sqft |
Source: | ||
| 9/28/2023 | Pending sale | $465,000$373/sqft |
Source: | ||
| 9/22/2023 | Listed for sale | $465,000$373/sqft |
Source: | ||
Public tax history
| Year | Property taxes | Tax assessment |
|---|---|---|
| 2024 | $4,726 | $328,000 |
| 2023 | $4,726 +5.9% | $328,000 |
| 2022 | $4,464 +14.9% | $328,000 +96.8% |
Find assessor info on the county website
Neighborhood: Rosemont
Nearby schools
GreatSchools rating
- 4/10Amanda C Rowe SchoolGrades: PK-5Distance: 1.4 mi
- 6/10Lincoln Middle SchoolGrades: 6-8Distance: 1 mi
- 2/10Deering High SchoolGrades: 9-12Distance: 0.7 mi
Get pre-qualified for a loan
At Zillow Home Loans, we can pre-qualify you in as little as 5 minutes with no impact to your credit score.An equal housing lender. NMLS #10287.
Sell for more on Zillow
Get a Zillow Showcase℠ listing at no additional cost and you could sell for .
$476,000
2% more+$9,520
With Zillow Showcase(estimated)$485,520


