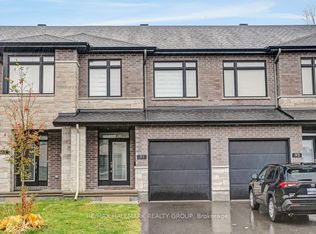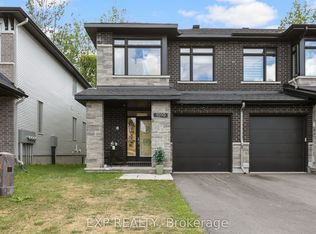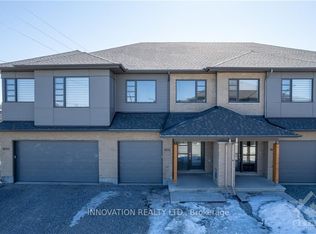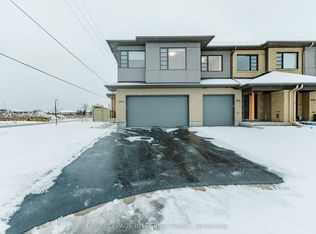At just ONE YEAR old this executive Urbandale townhome in Riverside South shows like a model! This Calypso floor plan offers UPGRADES, fantastic finishes and a functional lay out, perfect for that memorable first home, investors and down sizers. The living room with 15' vaulted ceilings, large bright windows and open concept will captivate you from the moment you step in. Be ready to show off your kitchen with quartz counters, HUGE island, pot lights and SS appliances, along with the wide plank engineered floors, separate dining space and cozy gas fireplace. Upstairs are the 3 beds including large primary with walk-in closet and 3pc ensuite with glass shower, a separate laundry room, and a trendy 2nd full bath. The fully finished basement rounds out the living space, also with a rough-in and plenty of storage to work with. A fantastic location/community close to parks, schools, amenities, the river and future Leitrim LRT stop. A lovely spot to call home - come take a look!
This property is off market, which means it's not currently listed for sale or rent on Zillow. This may be different from what's available on other websites or public sources.



