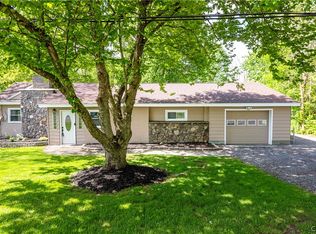Sold for $240,000
$240,000
78 Camic Rd, Central Square, NY 13036
3beds
1,338sqft
Single Family Residence
Built in 1960
0.39 Acres Lot
$269,100 Zestimate®
$179/sqft
$1,989 Estimated rent
Home value
$269,100
$183,000 - $398,000
$1,989/mo
Zestimate® history
Loading...
Owner options
Explore your selling options
What's special
**BEST AND FINAL OFFERS DUE THURSDAY 5/23 @9PM** Welcome to 78 Camic Road! This spacious 3 bedroom, 1 bath ranch offers over 1,300 sqft of living space. From the foyer, step into the large, natural lit living room featuring a cozy wood burning fireplace. The formal dining room features new LVT flooring and wooden beams that drape the ceilings offering a warm and inviting space. Off to the left, there's one bedroom. The kitchen offers tile flooring, stainless steel appliances and a breakfast bar. From the hallway off of the kitchen you'll find two more bedrooms and a full bath. The main bedroom connects to bonus room with a stone lined fireplace. The oversized garage offers plenty of storage space. Step outside onto the sprawling patio overlooking the lush green lawn, ideal for al fresco dining or basking in the sunshine. The meticulously manicured landscaping adds a touch of elegance to the outdoor space, creating a serene oasis for relaxation and recreation. Don't miss your chance to own this picture-perfect retreat just minutes away from Oneida Lake, restaurants, marinas, and more. 2024-06-10
Zillow last checked: February 09, 2026 at 11:14pm
Source: HUNT ERA Real Estate,MLS#: S1538466
Facts & features
Interior
Bedrooms & bathrooms
- Bedrooms: 3
- Bathrooms: 1
- Full bathrooms: 1
Appliances
- Included: Dryer, Microwave, Refrigerator, Washer
Features
- Has fireplace: Yes
Interior area
- Total structure area: 1,338
- Total interior livable area: 1,338 sqft
Property
Parking
- Total spaces: 1
Features
- Stories: 1
Lot
- Size: 0.39 Acres
Details
- Parcel number: 356000307080718
Construction
Type & style
- Home type: SingleFamily
- Property subtype: Single Family Residence
Materials
- Stone, Stucco
Condition
- Year built: 1960
Community & neighborhood
Location
- Region: Central Square
- Subdivision: Town/West Monroe
Price history
| Date | Event | Price |
|---|---|---|
| 8/5/2024 | Sold | $240,000+41.3%$179/sqft |
Source: Public Record Report a problem | ||
| 6/25/2024 | Pending sale | $169,900$127/sqft |
Source: HUNT ERA Real Estate #S1538466 Report a problem | ||
| 6/25/2024 | Listing removed | $169,900$127/sqft |
Source: HUNT ERA Real Estate #S1538466 Report a problem | ||
| 6/7/2024 | Pending sale | $169,900$127/sqft |
Source: HUNT ERA Real Estate #S1538466 Report a problem | ||
| 6/2/2024 | Listing removed | $169,900$127/sqft |
Source: HUNT ERA Real Estate #S1538466 Report a problem | ||
Public tax history
| Year | Property taxes | Tax assessment |
|---|---|---|
| 2024 | -- | $156,600 +16% |
| 2023 | -- | $135,000 +17.4% |
| 2022 | -- | $115,000 +27.8% |
Find assessor info on the county website
Neighborhood: 13036
Nearby schools
GreatSchools rating
- 5/10Millard Hawk Primary SchoolGrades: PK-5Distance: 2.8 mi
- 4/10Central Square Middle SchoolGrades: 6-8Distance: 1.1 mi
- 5/10Paul V Moore High SchoolGrades: 9-12Distance: 2.8 mi
