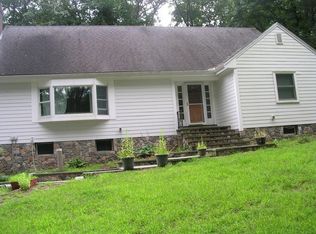Sold for $3,170,000
Zestimate®
$3,170,000
78 Byron Rd, Weston, MA 02493
5beds
6,770sqft
Single Family Residence
Built in 1997
1.17 Acres Lot
$3,170,000 Zestimate®
$468/sqft
$11,256 Estimated rent
Home value
$3,170,000
$2.95M - $3.42M
$11,256/mo
Zestimate® history
Loading...
Owner options
Explore your selling options
What's special
Classic elegance and sophisticated renovations blend seamlessly together in this stone and shingle 5 bedroom Colonial located in a coveted south side neighborhood. Upon entry, you are greeted by a generously sized two story foyer connecting you to an easy flowing first floor layout boasting high ceilings, and featuring a beautifully remodeled chef's kitchen with large island, sunlit breakfast room, formal living room with wet bar and marble fireplace, an elegant dining room, spacious family room and home office. Upstairs offers an impressive primary ensuite with sitting area, dual walk in closets and spa like bath. There are four additional ensuite bedrooms and laundry room on this floor. The lower level features an exercise room, playroom, full bath and storage. Don't miss the fenced-in, private backyard and patio. With these luxurious living spaces complimented by easy access to major routes for commuting, you truly have a winning combination.
Zillow last checked: 8 hours ago
Listing updated: July 07, 2025 at 11:01am
Listed by:
The Shulkin Wilk Group 617-463-9816,
Compass 781-365-9954
Bought with:
Steve & Nicole Connolly Group
Coldwell Banker Realty - Wellesley
Source: MLS PIN,MLS#: 73342830
Facts & features
Interior
Bedrooms & bathrooms
- Bedrooms: 5
- Bathrooms: 6
- Full bathrooms: 5
- 1/2 bathrooms: 1
Primary bedroom
- Level: Second
- Area: 418
- Dimensions: 22 x 19
Bedroom 2
- Level: Second
- Area: 196
- Dimensions: 14 x 14
Bedroom 3
- Level: Second
- Area: 169
- Dimensions: 13 x 13
Bedroom 4
- Level: Second
- Area: 255
- Dimensions: 17 x 15
Bedroom 5
- Level: Second
- Area: 192
- Dimensions: 12 x 16
Dining room
- Features: Flooring - Hardwood
- Level: First
- Area: 286
- Dimensions: 22 x 13
Family room
- Features: Flooring - Hardwood, Balcony / Deck
- Level: First
- Area: 330
- Dimensions: 22 x 15
Kitchen
- Level: First
- Area: 575
- Dimensions: 25 x 23
Living room
- Features: Flooring - Hardwood, French Doors
- Level: First
- Area: 476
- Dimensions: 17 x 28
Office
- Features: Flooring - Hardwood, French Doors
- Level: First
- Area: 221
- Dimensions: 17 x 13
Heating
- Central, Natural Gas, Fireplace(s)
Cooling
- Central Air
Appliances
- Included: Gas Water Heater, Range, Oven, Dishwasher, Trash Compactor, Refrigerator
- Laundry: Second Floor
Features
- Play Room, Exercise Room, Office, Walk-up Attic
- Flooring: Tile, Carpet, Hardwood, Flooring - Wall to Wall Carpet, Flooring - Hardwood
- Doors: French Doors
- Windows: Insulated Windows
- Basement: Full,Partially Finished
- Number of fireplaces: 3
- Fireplace features: Dining Room, Living Room
Interior area
- Total structure area: 6,770
- Total interior livable area: 6,770 sqft
- Finished area above ground: 5,312
- Finished area below ground: 1,458
Property
Parking
- Total spaces: 6
- Parking features: Attached, Garage Door Opener, Paved Drive, Paved
- Attached garage spaces: 2
- Uncovered spaces: 4
Features
- Patio & porch: Patio
- Exterior features: Patio, Rain Gutters, Professional Landscaping, Sprinkler System
- Fencing: Fenced/Enclosed
Lot
- Size: 1.17 Acres
Details
- Parcel number: 869243
- Zoning: SFR
Construction
Type & style
- Home type: SingleFamily
- Architectural style: Colonial
- Property subtype: Single Family Residence
Materials
- Frame
- Foundation: Concrete Perimeter
- Roof: Shingle
Condition
- Year built: 1997
Utilities & green energy
- Sewer: Private Sewer
- Water: Public
- Utilities for property: for Gas Range
Community & neighborhood
Community
- Community features: Public Transportation, Pool, Tennis Court(s), Park, Golf, Highway Access, Public School, T-Station
Location
- Region: Weston
Price history
| Date | Event | Price |
|---|---|---|
| 7/7/2025 | Sold | $3,170,000-8.1%$468/sqft |
Source: MLS PIN #73342830 Report a problem | ||
| 5/12/2025 | Contingent | $3,450,000$510/sqft |
Source: MLS PIN #73342830 Report a problem | ||
| 3/19/2025 | Price change | $3,450,000-4%$510/sqft |
Source: MLS PIN #73342830 Report a problem | ||
| 3/7/2025 | Listed for sale | $3,595,000+38.5%$531/sqft |
Source: MLS PIN #73342830 Report a problem | ||
| 9/18/2016 | Listing removed | $2,595,000$383/sqft |
Source: Benoit Mizner Simon & Co. - Weston - Boston Post Rd. #71973955 Report a problem | ||
Public tax history
| Year | Property taxes | Tax assessment |
|---|---|---|
| 2025 | $29,639 +3.1% | $2,670,200 +3.3% |
| 2024 | $28,752 +0.5% | $2,585,600 +7% |
| 2023 | $28,611 +2.5% | $2,416,500 +10.9% |
Find assessor info on the county website
Neighborhood: 02493
Nearby schools
GreatSchools rating
- 9/10Field Elementary SchoolGrades: 4-5Distance: 2 mi
- 8/10Weston Middle SchoolGrades: 6-8Distance: 1 mi
- 9/10Weston High SchoolGrades: 9-12Distance: 1.2 mi
Schools provided by the listing agent
- Elementary: Weston
- Middle: Weston Middle
- High: Weston High
Source: MLS PIN. This data may not be complete. We recommend contacting the local school district to confirm school assignments for this home.
Get a cash offer in 3 minutes
Find out how much your home could sell for in as little as 3 minutes with a no-obligation cash offer.
Estimated market value$3,170,000
Get a cash offer in 3 minutes
Find out how much your home could sell for in as little as 3 minutes with a no-obligation cash offer.
Estimated market value
$3,170,000
