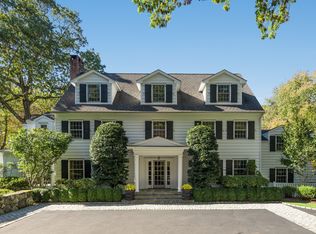Private retreat on over two acres of property. Park-like setting in mid-country Greenwich with five bedrooms and well proportioned, sun filled rooms. This home offers a versatile floor plan and gourmet kitchen adjacent to the breakfast area. There is a top floor bedroom suite with bonus room and a LL au-pair suite. French doors open to the rear property, overlooking lovely grounds, mature landscaping and a large flagstone terrace. Possibility for expansion and a pool site.
This property is off market, which means it's not currently listed for sale or rent on Zillow. This may be different from what's available on other websites or public sources.
