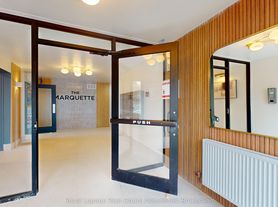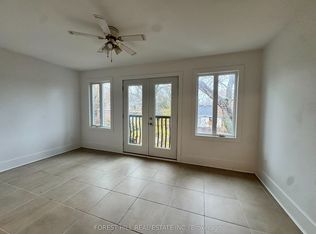SHORT TERM OR LONG TERM: "Brand New" EXECUTIVE Rental: 5700 Sq Ft Above Grade! 5 + 2 Bdrms + Finished Bsmt + Completely Separate In-Law Suite! 8 Bathrooms! Main Floor Office! Open Concept Kitchen / Family Rm! Brand New Appliances! 3rd Floor Loft - Hang-Out / Exercise Rm! Hi Ceilings! Double Garage! Double Width Private Drive! 5 Bdrms on 2nd Floor Each with Ensuite Bathrooms! Decks & Balcony! Available: 6 Months To 1 Year OR. Long Term Lease!
House for rent
C$9,990/mo
78 Burncrest Dr, Toronto, ON M5M 2Z5
7beds
Price may not include required fees and charges.
Singlefamily
Available now
Central air
In unit laundry
4 Parking spaces parking
Natural gas, forced air, fireplace
What's special
Completely separate in-law suiteMain floor officeBrand new appliancesDouble garageDouble width private driveDecks and balcony
- 6 days |
- -- |
- -- |
Zillow last checked: 8 hours ago
Listing updated: 21 hours ago
Travel times
Facts & features
Interior
Bedrooms & bathrooms
- Bedrooms: 7
- Bathrooms: 7
- Full bathrooms: 7
Heating
- Natural Gas, Forced Air, Fireplace
Cooling
- Central Air
Appliances
- Included: Dryer, Washer
- Laundry: In Unit, Laundry Room
Features
- Water Meter
- Has basement: Yes
- Has fireplace: Yes
Property
Parking
- Total spaces: 4
- Details: Contact manager
Features
- Stories: 3
- Exterior features: Contact manager
Construction
Type & style
- Home type: SingleFamily
- Property subtype: SingleFamily
Community & HOA
Location
- Region: Toronto
Financial & listing details
- Lease term: Contact For Details
Price history
Price history is unavailable.
Neighborhood: Bedford Park
Nearby schools
GreatSchools rating
No schools nearby
We couldn't find any schools near this home.

