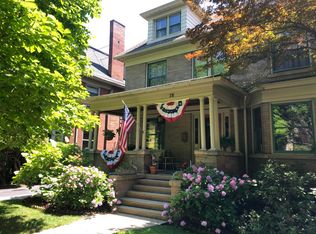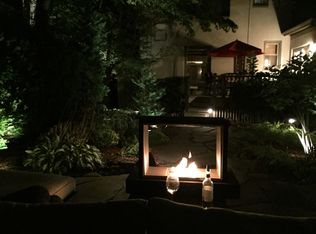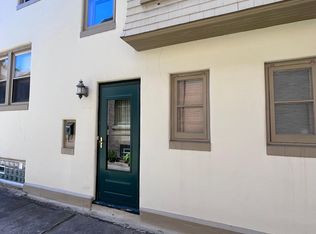http://www.frontiernet.net/~kimmbranch/ Spacious 3 bedroom, 2.5 bathrooms, owner’s unit. 3rd floor, 2 bedroom apartment, rent covers taxes. Legal 2 family. Move in condition, accented with warm natural hardwood trim and floors. Kitchen: Gourmet eat-in kitchen with tin ceiling, cherry cupboards, Corian counters, sub-zero refrigerator, double oven, gas stove and room for a cozy couch. Wet bar, butlers pantry. Walk out to deck and herb garden. 18’5” x 12’ Dining Room: Formal dining room with crystal drop chandelier, window seat and French doors leading to deck. 20’ x 14’ Living Room: Formal living room with unique cherry trim and carved fireplace, pocket doors and bay window with matching wooden blinds. 22’ x 14’ Apartment: Recently updated 3rd floor apartment perfect for in-law, teen suite or rent for $1100/month (appraised). 2 bedroom, bath, eat in kitchen with deck, laundry / storage, leaded glass windows, private outside entrance, separate utilities. Lot: Partially fenced yard, original cobble stone wall, professionally updated landscaping. 50' x 142', 0.16 acres. Library: First floor office / library, recessed lighting, wooden blinds. 14’ x 12’ Foyer: Grand refinished foyer opens to oak staircase, window seat on landing. Powder Room: Discreet half bath tucked under stairs. Master Bedroom: Fireplace, master-bath and ample his / her closets. 20’6’’ x 14’ Second Bedroom: Sunny spare bedroom, attached full bathroom with claw-foot tub. 18’ x 14’ Third Bedroom: Refinished walnut woodwork and floors. 14’ x 12’ Garage / Driveway: 2 car garage with opener, full attic. Common concrete driveway. Basement: Full basement with laundry area, tool room.
This property is off market, which means it's not currently listed for sale or rent on Zillow. This may be different from what's available on other websites or public sources.


