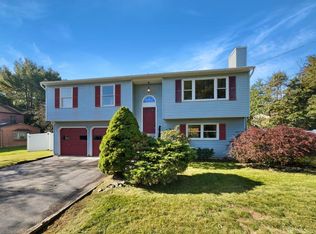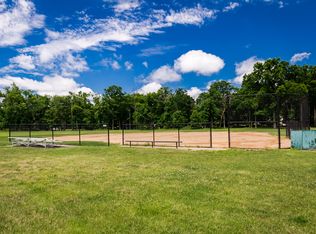Beautiful Bi-level in quiet neighborhood,bright & homey,house repainted through out, upgraded newer hardwood floors,new crown molding in the upper level,newer Custom kitchen carpentry cabinets,granite countertops, vented stove, 10 yr old roof, windows/patio door with lifetime limited warranty were replaced 2002, Main bathroom with newer ceramic tiles on walls,sink has granite counter tops & jacuzzi jets renovated in 2008,Furnace & AC were replaced in 2000,new garage doors in 2018 (1 door has auto opener, new electric panel with permits.Water heater was replaced July 2022.Newer Ridge vents on the attic installed.New Storm door October 2022 Soffits around the house is being replaced. House is ready for the next homeowner. Come and see this lovely updated & well maintained home.
This property is off market, which means it's not currently listed for sale or rent on Zillow. This may be different from what's available on other websites or public sources.

