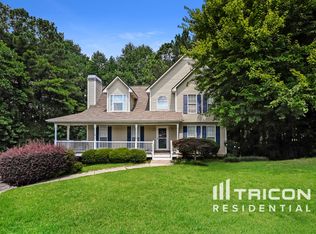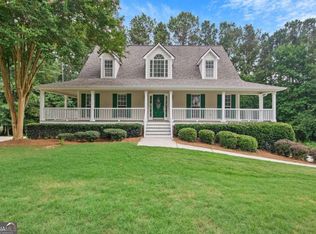Closed
$350,000
78 Brighton Ct, Dallas, GA 30132
3beds
2,558sqft
Single Family Residence, Residential
Built in 2001
0.47 Acres Lot
$377,200 Zestimate®
$137/sqft
$1,990 Estimated rent
Home value
$377,200
$358,000 - $396,000
$1,990/mo
Zestimate® history
Loading...
Owner options
Explore your selling options
What's special
Welcome to this charming 3-bedroom raised ranch home, nestled in a serene neighborhood with No HOA. As you approach the house, you'll be greeted by a well-manicured front yard and a spacious driveway, providing ample parking for you and your guests. Upon entering, you'll step into the main level, where a cozy living room awaits, featuring large windows that allow natural light to flood the space and fireplace. Adjacent to the living room is an open-concept kitchen and dining area, perfect for family meals and entertaining. The kitchen is well-appointed with modern appliances, plenty of counter and storage space, granite countertops and tile backsplash. The primary bedroom boasts ample closet space, large windows and cathedral ceilings with private full bathroom. Secondary bedrooms are generous sized and share hall full bath. Moving to the lower level, you'll find a versatile huge bonus room that can serve as a second entertainment space, a home office, or even a playroom. Located just minutes to Downtown Dallas and Hiram shopping and dining!
Zillow last checked: 8 hours ago
Listing updated: December 12, 2023 at 03:27am
Listing Provided by:
MARK SPAIN,
Mark Spain Real Estate,
Lauren Morris,
Mark Spain Real Estate
Bought with:
Andre Liscinsky, 411451
Coldwell Banker Realty
Source: FMLS GA,MLS#: 7299316
Facts & features
Interior
Bedrooms & bathrooms
- Bedrooms: 3
- Bathrooms: 2
- Full bathrooms: 2
- Main level bathrooms: 2
- Main level bedrooms: 3
Primary bedroom
- Features: Master on Main, Oversized Master
- Level: Master on Main, Oversized Master
Bedroom
- Features: Master on Main, Oversized Master
Primary bathroom
- Features: Double Vanity, Separate Tub/Shower, Soaking Tub
Dining room
- Features: Open Concept
Kitchen
- Features: Breakfast Bar, Cabinets Stain, Eat-in Kitchen, Pantry, Stone Counters, View to Family Room
Heating
- Central, Natural Gas
Cooling
- Ceiling Fan(s), Central Air
Appliances
- Included: Dishwasher, Dryer, Electric Range, Electric Water Heater, Microwave, Refrigerator, Washer
- Laundry: In Hall, Main Level
Features
- Cathedral Ceiling(s), High Ceilings 9 ft Main, Walk-In Closet(s)
- Flooring: Carpet, Other
- Windows: Insulated Windows
- Basement: Driveway Access,Exterior Entry,Finished,Full
- Number of fireplaces: 1
- Fireplace features: Family Room, Gas Starter, Masonry
- Common walls with other units/homes: No Common Walls
Interior area
- Total structure area: 2,558
- Total interior livable area: 2,558 sqft
- Finished area above ground: 1,758
- Finished area below ground: 800
Property
Parking
- Total spaces: 2
- Parking features: Drive Under Main Level, Driveway, Garage
- Attached garage spaces: 2
- Has uncovered spaces: Yes
Accessibility
- Accessibility features: None
Features
- Levels: One
- Stories: 1
- Patio & porch: Deck, Screened
- Exterior features: Other, No Dock
- Pool features: None
- Spa features: None
- Fencing: Back Yard,Chain Link,Fenced
- Has view: Yes
- View description: Other
- Waterfront features: None
- Body of water: None
Lot
- Size: 0.47 Acres
- Dimensions: 174x131x91x147x48
- Features: Back Yard, Cul-De-Sac, Front Yard, Landscaped, Level, Wooded
Details
- Additional structures: Other
- Parcel number: 046321
- Other equipment: None
- Horse amenities: None
Construction
Type & style
- Home type: SingleFamily
- Architectural style: Ranch
- Property subtype: Single Family Residence, Residential
Materials
- Cement Siding, Stone
- Foundation: Slab
- Roof: Composition
Condition
- Resale
- New construction: No
- Year built: 2001
Utilities & green energy
- Electric: None
- Sewer: Septic Tank
- Water: Public
- Utilities for property: Cable Available, Electricity Available, Natural Gas Available, Sewer Available
Green energy
- Energy efficient items: None
- Energy generation: None
Community & neighborhood
Security
- Security features: Smoke Detector(s)
Community
- Community features: Sidewalks, Street Lights
Location
- Region: Dallas
- Subdivision: Annandale
Other
Other facts
- Road surface type: Paved
Price history
| Date | Event | Price |
|---|---|---|
| 12/6/2023 | Sold | $350,000+0.3%$137/sqft |
Source: | ||
| 11/15/2023 | Pending sale | $349,000$136/sqft |
Source: | ||
| 11/14/2023 | Listed for sale | $349,000+91.2%$136/sqft |
Source: | ||
| 8/15/2005 | Sold | $182,500+14.9%$71/sqft |
Source: Public Record | ||
| 6/27/2001 | Sold | $158,900$62/sqft |
Source: Public Record | ||
Public tax history
| Year | Property taxes | Tax assessment |
|---|---|---|
| 2025 | $3,591 +3.4% | $150,112 -3.9% |
| 2024 | $3,473 -15% | $156,244 -1.9% |
| 2023 | $4,088 +12.7% | $159,340 +25.8% |
Find assessor info on the county website
Neighborhood: 30132
Nearby schools
GreatSchools rating
- 4/10WC Abney Elementary SchoolGrades: PK-5Distance: 0.9 mi
- 6/10Lena Mae Moses Middle SchoolGrades: 6-8Distance: 0.7 mi
- 4/10East Paulding High SchoolGrades: 9-12Distance: 4.4 mi
Schools provided by the listing agent
- Elementary: WC Abney
- Middle: Lena Mae Moses
- High: East Paulding
Source: FMLS GA. This data may not be complete. We recommend contacting the local school district to confirm school assignments for this home.
Get a cash offer in 3 minutes
Find out how much your home could sell for in as little as 3 minutes with a no-obligation cash offer.
Estimated market value
$377,200
Get a cash offer in 3 minutes
Find out how much your home could sell for in as little as 3 minutes with a no-obligation cash offer.
Estimated market value
$377,200

