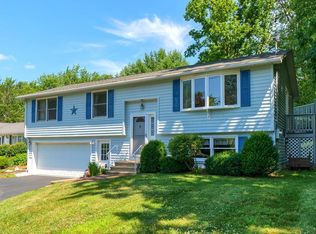Sold for $400,000
$400,000
78 Brigham Rd, Worcester, MA 01609
5beds
1,820sqft
Single Family Residence
Built in 1987
0.3 Acres Lot
$504,300 Zestimate®
$220/sqft
$3,247 Estimated rent
Home value
$504,300
$479,000 - $530,000
$3,247/mo
Zestimate® history
Loading...
Owner options
Explore your selling options
What's special
Spacious 7 room, 5 bedroom, 2 full bath 1,820 sq. ft. cape on a 13,000 sq ft private lot. This is a secluded setting in a sought-after Salisbury/Moreland St. neighborhood. You will find large rooms and closets everywhere. A laundry room and large secondary space (playroom? shop?) with a door leading to your garage is framed in the basement. Basement mold has been completely remediated. You can get to the back yard via paths on each side of the house, or through kitchen sliders onto a large deck. This is a great starter home, with 2 bedrooms on the first floor. there's space for a home office and flex space. The roof is approx. 6 years old. Very close to several Worcester colleges-why pay room and board? Front and back walkways have been professionally paved. Property being is sold "as is".
Zillow last checked: 8 hours ago
Listing updated: December 31, 2023 at 05:36am
Listed by:
Christine Whipple 508-341-6454,
Berkshire Hathaway HomeServices Commonwealth Real Estate 508-435-6333,
Christine Whipple 508-341-6454
Bought with:
Dianna Larocque
Lamacchia Realty, Inc.
Source: MLS PIN,MLS#: 73183211
Facts & features
Interior
Bedrooms & bathrooms
- Bedrooms: 5
- Bathrooms: 2
- Full bathrooms: 2
Primary bedroom
- Features: Closet, Flooring - Hardwood
- Level: Second
- Area: 273
- Dimensions: 13 x 21
Bedroom 2
- Features: Closet, Flooring - Hardwood
- Level: Second
- Area: 192
- Dimensions: 16 x 12
Bedroom 3
- Features: Closet, Flooring - Hardwood
- Level: Second
- Area: 132
- Dimensions: 12 x 11
Bedroom 4
- Features: Closet, Flooring - Hardwood
- Level: First
- Area: 170
- Dimensions: 17 x 10
Bedroom 5
- Features: Closet, Flooring - Hardwood
- Level: First
- Area: 170
- Dimensions: 17 x 10
Bathroom 1
- Features: Bathroom - Full
- Level: First
Bathroom 2
- Features: Bathroom - Full
- Level: Second
Kitchen
- Features: Flooring - Stone/Ceramic Tile, Dining Area, Exterior Access, Slider
- Level: First
- Area: 228
- Dimensions: 12 x 19
Living room
- Level: First
Heating
- Electric Baseboard
Cooling
- None
Appliances
- Included: Electric Water Heater, Water Heater, Range, Dishwasher, Disposal, Refrigerator, Washer, Dryer
- Laundry: Electric Dryer Hookup
Features
- Flooring: Tile, Hardwood
- Basement: Full
- Has fireplace: No
Interior area
- Total structure area: 1,820
- Total interior livable area: 1,820 sqft
Property
Parking
- Total spaces: 5
- Parking features: Attached, Under, Garage Faces Side, Paved Drive, Off Street
- Attached garage spaces: 1
- Uncovered spaces: 4
Features
- Patio & porch: Porch, Deck - Wood
- Exterior features: Porch, Deck - Wood, Fenced Yard
- Fencing: Fenced
Lot
- Size: 0.30 Acres
- Features: Wooded
Details
- Parcel number: M:50 B:008 L:00007,1804483
- Zoning: RS-7
Construction
Type & style
- Home type: SingleFamily
- Architectural style: Cape
- Property subtype: Single Family Residence
Materials
- Frame
- Foundation: Concrete Perimeter
- Roof: Shingle
Condition
- Year built: 1987
Utilities & green energy
- Electric: 200+ Amp Service
- Sewer: Public Sewer
- Water: Public
- Utilities for property: for Electric Range, for Electric Oven, for Electric Dryer
Community & neighborhood
Security
- Security features: Security System
Community
- Community features: Public Transportation, Shopping, Pool, Tennis Court(s), Park, Walk/Jog Trails, Medical Facility, Highway Access, House of Worship, Private School, Public School, University
Location
- Region: Worcester
Price history
| Date | Event | Price |
|---|---|---|
| 8/29/2024 | Listing removed | $4,500$2/sqft |
Source: Zillow Rentals Report a problem | ||
| 8/13/2024 | Listed for rent | $4,500$2/sqft |
Source: Zillow Rentals Report a problem | ||
| 12/29/2023 | Sold | $400,000+6.7%$220/sqft |
Source: MLS PIN #73183211 Report a problem | ||
| 11/28/2023 | Listed for sale | $375,000+141.9%$206/sqft |
Source: MLS PIN #73183211 Report a problem | ||
| 8/2/1999 | Sold | $155,000+42.9%$85/sqft |
Source: Public Record Report a problem | ||
Public tax history
| Year | Property taxes | Tax assessment |
|---|---|---|
| 2025 | $5,575 +1.8% | $422,700 +6.1% |
| 2024 | $5,478 +4% | $398,400 +8.5% |
| 2023 | $5,267 +6.7% | $367,300 +13.2% |
Find assessor info on the county website
Neighborhood: 01609
Nearby schools
GreatSchools rating
- 6/10Flagg Street SchoolGrades: K-6Distance: 1.1 mi
- 2/10Forest Grove Middle SchoolGrades: 7-8Distance: 1.9 mi
- 3/10Doherty Memorial High SchoolGrades: 9-12Distance: 2.2 mi
Schools provided by the listing agent
- Elementary: Flagg Street
- Middle: Forest Grove
- High: Doherty Memoria
Source: MLS PIN. This data may not be complete. We recommend contacting the local school district to confirm school assignments for this home.
Get a cash offer in 3 minutes
Find out how much your home could sell for in as little as 3 minutes with a no-obligation cash offer.
Estimated market value$504,300
Get a cash offer in 3 minutes
Find out how much your home could sell for in as little as 3 minutes with a no-obligation cash offer.
Estimated market value
$504,300
