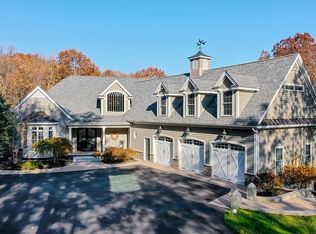Closed
Listed by:
Beth Evarts,
Coldwell Banker Realty Bedford NH Phone:603-714-0070
Bought with: Lamacchia Realty, Inc.
$1,330,000
78 Brick Mill Road, Bedford, NH 03110
4beds
5,992sqft
Single Family Residence
Built in 2004
1.85 Acres Lot
$1,357,700 Zestimate®
$222/sqft
$6,518 Estimated rent
Home value
$1,357,700
$1.25M - $1.48M
$6,518/mo
Zestimate® history
Loading...
Owner options
Explore your selling options
What's special
This custom-built contemporary home offers luxurious living space on just under 2 acres, surrounded by woods for privacy yet close to town amenities. The grand two-story foyer features a beautiful custom-built wooden spiral staircase, setting a striking first impression. This 4-bedroom home includes a FIRST FLOOR PRIMARY ENSUITE with two walk-in closets, a heated tiled bathroom floor, double vanities, a soaking Jacuzzi tub, a tiled walk-in shower, and a private water closet. This open-concept home is perfect for entertaining or multi-generational families featuring a first-floor living room with a wood-burning fireplace, a three-season porch, and a gourmet kitchen with cherrywood cabinets, marble countertops, a large prep island, double wall oven, gas cooktop, & a cozy breakfast nook overlooking an expansive backyard. Upstairs, three additional bedrooms, a full bath, a ¾ bath, and two bonus rooms offer office/living space flexibility. Outside features include a hot tub, swimming pool, patio, porch, playground area, irrigation system, and electric dog fence. The finished basement features a large game room and seven-seat home theater with surround sound—perfect for family movie nights, and additional storage. Additional features include a first-floor laundry room, central air, central vacuum, oil & wood pellet furnaces, and a three-car attached garage. Don't miss the chance to own this incredible home. *Listing agent is also the seller/homeowner.
Zillow last checked: 8 hours ago
Listing updated: February 21, 2025 at 09:17am
Listed by:
Beth Evarts,
Coldwell Banker Realty Bedford NH Phone:603-714-0070
Bought with:
Paul Cervone
Lamacchia Realty, Inc.
Source: PrimeMLS,MLS#: 5023730
Facts & features
Interior
Bedrooms & bathrooms
- Bedrooms: 4
- Bathrooms: 4
- Full bathrooms: 2
- 3/4 bathrooms: 1
- 1/2 bathrooms: 1
Heating
- Oil, Pellet Stove, Forced Air
Cooling
- Central Air, Zoned
Appliances
- Included: Gas Cooktop, Dishwasher, Microwave, Double Oven, Wall Oven, Refrigerator, Wine Cooler, Vented Exhaust Fan, Water Heater
- Laundry: 1st Floor Laundry
Features
- Central Vacuum, Ceiling Fan(s), Hearth, Home Theater Wiring, Kitchen Island, Enrgy Rtd Lite Fixture(s), Natural Light, Soaking Tub, Walk-In Closet(s)
- Flooring: Carpet, Ceramic Tile, Hardwood
- Windows: Blinds, Drapes
- Basement: Climate Controlled,Concrete,Full,Partially Finished,Interior Stairs,Storage Space,Walkout,Interior Access,Exterior Entry,Walk-Out Access
- Attic: Pull Down Stairs
- Has fireplace: Yes
- Fireplace features: Wood Burning
Interior area
- Total structure area: 6,836
- Total interior livable area: 5,992 sqft
- Finished area above ground: 3,880
- Finished area below ground: 2,112
Property
Parking
- Total spaces: 3
- Parking features: Paved
- Garage spaces: 3
Accessibility
- Accessibility features: 1st Floor 1/2 Bathroom, 1st Floor Bedroom, 1st Floor Full Bathroom, Bathroom w/Tub, Low Pile Carpet, 1st Floor Laundry
Features
- Levels: Two
- Stories: 2
- Patio & porch: Patio, Porch, Enclosed Porch
- Has private pool: Yes
- Pool features: Above Ground
- Has spa: Yes
- Spa features: Heated
- Fencing: Invisible Pet Fence
- Frontage length: Road frontage: 226
Lot
- Size: 1.85 Acres
- Features: Landscaped, Wooded
Details
- Parcel number: BEDDM32B25L18
- Zoning description: RA
- Other equipment: Radon Mitigation
Construction
Type & style
- Home type: SingleFamily
- Architectural style: Colonial
- Property subtype: Single Family Residence
Materials
- Other Exterior
- Foundation: Concrete
- Roof: Asphalt Shingle,Fiberglass Shingle
Condition
- New construction: No
- Year built: 2004
Utilities & green energy
- Electric: Circuit Breakers
- Sewer: Septic Tank
- Utilities for property: Cable, Gas On-Site
Community & neighborhood
Security
- Security features: Security, Security System, Smoke Detector(s)
Location
- Region: Bedford
Other
Other facts
- Road surface type: Paved
Price history
| Date | Event | Price |
|---|---|---|
| 2/20/2025 | Sold | $1,330,000-2.2%$222/sqft |
Source: | ||
| 1/22/2025 | Contingent | $1,360,000$227/sqft |
Source: | ||
| 12/4/2024 | Listed for sale | $1,360,000$227/sqft |
Source: | ||
| 10/3/2024 | Listing removed | $1,360,000$227/sqft |
Source: | ||
| 10/3/2024 | Price change | $1,360,000-8.7%$227/sqft |
Source: | ||
Public tax history
Tax history is unavailable.
Find assessor info on the county website
Neighborhood: 03110
Nearby schools
GreatSchools rating
- 5/10Mckelvie Intermediate SchoolGrades: 5-6Distance: 1.5 mi
- 6/10Ross A. Lurgio Middle SchoolGrades: 7-8Distance: 1.1 mi
- 8/10Bedford High SchoolGrades: 9-12Distance: 1.1 mi
Schools provided by the listing agent
- Elementary: Peter Woodbury Sch
- Middle: McKelvie Intermediate School
- High: Bedford High School
- District: Bedford Sch District SAU #25
Source: PrimeMLS. This data may not be complete. We recommend contacting the local school district to confirm school assignments for this home.
Get a cash offer in 3 minutes
Find out how much your home could sell for in as little as 3 minutes with a no-obligation cash offer.
Estimated market value
$1,357,700
