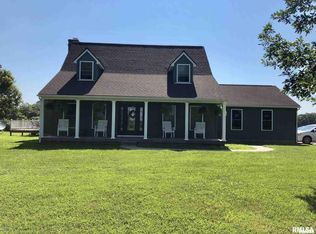Closed
$178,000
78 Brenning Rd, Murphysboro, IL 62966
2beds
2,195sqft
Single Family Residence
Built in 1995
1.05 Acres Lot
$181,900 Zestimate®
$81/sqft
$1,752 Estimated rent
Home value
$181,900
Estimated sales range
Not available
$1,752/mo
Zestimate® history
Loading...
Owner options
Explore your selling options
What's special
Spacious Ranch with partially finished basement! New HVAC Fall of 2024. New Refrigerator, washer and dryer in 2024 too. Large Deck off the back to enjoy the private view! Great quiet setting located off of South Highway 127 not too far from town yet close to the Wine Trail and Hiking and Hunting etc!! There are 2 bedrooms and 2 baths on the main floor and a large living room, small family room, large dining area and large kitchen too! All being in a fairly open floor plan with a little separation making a good set up. The basement has a finished room having been used a bedroom in the past as well. In addition, it has lots of storage area and a great size for a recreational room or office setting even in the basement.
Zillow last checked: 8 hours ago
Listing updated: January 08, 2026 at 09:16am
Listing courtesy of:
KIMBERLY HALL OFFC:618-457-2244,
FIVE STAR REALTY
Bought with:
JASON MUELLER
EXIT REALTY NEW BEGINNINGZ
Source: MRED as distributed by MLS GRID,MLS#: EB457629
Facts & features
Interior
Bedrooms & bathrooms
- Bedrooms: 2
- Bathrooms: 3
- Full bathrooms: 2
- 1/2 bathrooms: 1
Primary bedroom
- Features: Flooring (Carpet)
- Level: Main
- Area: 180 Square Feet
- Dimensions: 12x15
Bedroom 2
- Features: Flooring (Carpet)
- Level: Main
- Area: 100 Square Feet
- Dimensions: 10x10
Kitchen
- Features: Flooring (Other)
- Level: Main
- Area: 160 Square Feet
- Dimensions: 10x16
Heating
- Natural Gas
Cooling
- Central Air
Appliances
- Included: Dryer, Range, Refrigerator, Washer
Features
- Basement: Partially Finished,Crawl Space,Egress Window
Interior area
- Total interior livable area: 2,195 sqft
Property
Parking
- Total spaces: 2
- Parking features: Attached, Garage
- Attached garage spaces: 2
Lot
- Size: 1.05 Acres
- Dimensions: 184x265x184x266
- Features: Level
Details
- Parcel number: 1415351017
Construction
Type & style
- Home type: SingleFamily
- Architectural style: Ranch
- Property subtype: Single Family Residence
Materials
- Vinyl Siding, Frame
- Foundation: Concrete Perimeter
Condition
- New construction: No
- Year built: 1995
Utilities & green energy
- Water: Public
Community & neighborhood
Location
- Region: Murphysboro
- Subdivision: None
Other
Other facts
- Listing terms: FHA
Price history
| Date | Event | Price |
|---|---|---|
| 6/27/2025 | Sold | $178,000-8.7%$81/sqft |
Source: | ||
| 5/9/2025 | Pending sale | $195,000$89/sqft |
Source: | ||
| 4/22/2025 | Listed for sale | $195,000+2.7%$89/sqft |
Source: | ||
| 2/19/2022 | Listing removed | -- |
Source: | ||
| 1/11/2022 | Listed for sale | $189,900$87/sqft |
Source: | ||
Public tax history
| Year | Property taxes | Tax assessment |
|---|---|---|
| 2024 | $3,917 +10.6% | $58,680 +12.7% |
| 2023 | $3,541 +8.9% | $52,063 +9.1% |
| 2022 | $3,252 +6.5% | $47,721 +6.6% |
Find assessor info on the county website
Neighborhood: 62966
Nearby schools
GreatSchools rating
- NAGen John A Logan Attendance CenterGrades: K-2Distance: 2.9 mi
- 2/10Murphysboro Middle SchoolGrades: 6-8Distance: 2.6 mi
- 2/10Murphysboro High SchoolGrades: 9-12Distance: 3.9 mi
Schools provided by the listing agent
- Elementary: Murphysboro
- Middle: Murphysboro
- High: Murphysboro
Source: MRED as distributed by MLS GRID. This data may not be complete. We recommend contacting the local school district to confirm school assignments for this home.

Get pre-qualified for a loan
At Zillow Home Loans, we can pre-qualify you in as little as 5 minutes with no impact to your credit score.An equal housing lender. NMLS #10287.
