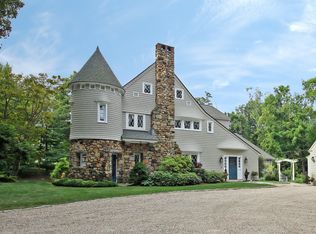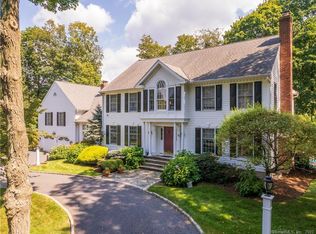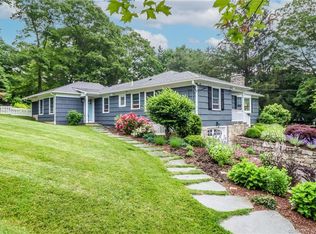Located within walking-distance of Ridgefield's historic Main Street this truly custom Colonial home is elegantly situated within a peaceful, private enclave. The Great Room is characterized by preservation of original stonework from the turn of the 19th century Hawk's Nest estate, comprising a 2-story exposed fireplace and a unique climate-controlled wine room housed within the estate's original pump station, an uncommon blend with the contemporary space. Natural light fills the home, accentuating the wood floors and newly-renovated chef's kitchen. The home features architectural detailing recognizable to the discerning eye. Appreciate the appealing symmetry of the well-crafted space, complete with wainscoting, moldings, and premium fixtures in recently renovated baths. The home includes many living spaces that can incorporate media, play, and formal gathering. A whimsical seating area is in a turret perched above the wine room. Check out the oversized two car garage with large studio above with full bath providing options for an office, exercise space, or other creative possibilities. Outside, an expansive wrap-around deck overlooks a manicured lawn surrounded by Revolutionary War-era stone walls. Multiple perennial gardens of lilies, hydrangeas, roses and flowering fruit trees enhance the natural stone outcroppings. A true turn-key residence with 200K in recent renovations by the present owners. This is a must see.
This property is off market, which means it's not currently listed for sale or rent on Zillow. This may be different from what's available on other websites or public sources.


