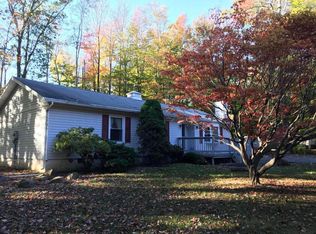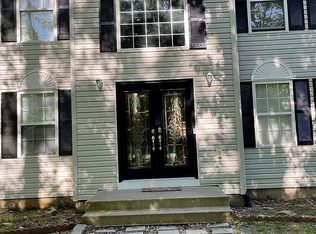MOST BEAUTIFUL BI-LEVEL IN THE QUIET NEIGHBORHOOD, SITS ON 054 FLAT LOT. IT IS BREATH TAKING HOW IT IS FINISHED. PROVIDES 4BR, 2,5 BATHS, LR, DR, FAMILY ROOM, LAUNDRY ROOM AND 2 CARS GARAGE.TAXES ARE LOW FOR THIS AREA, AND IT IS CLOSE TO ALL POCONO ATTRACTIONS THIS ONE IS LOOKING FOR A NEW OWNER!! DON'T MISS THE OPPORTUNITY TO BE THE ONE!!
This property is off market, which means it's not currently listed for sale or rent on Zillow. This may be different from what's available on other websites or public sources.

