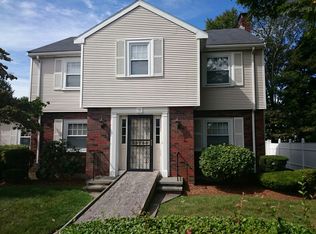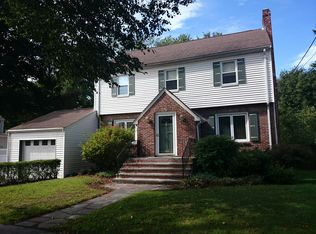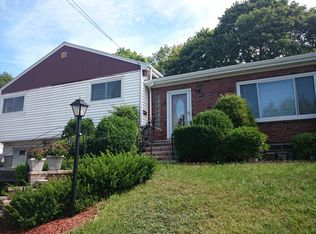New construction! This three bedroom, two and one-half bathroom residence offers an open concept floor plan with 9' ceiling height on the first level. Gracious in style, the first level features a living room with a gas fireplace, a study with French doors, a large dining room which opens to a kitchen with white cabinetry, granite countertops, a center island with bar sink and stainless steel appliances and a powder room. French doors off the kitchen lead to the spacious patio and the level landscaped yard. The second level is comprised of three sun-filled bedrooms including an en suite Master bathroom with marble accents, twin closets, another marble-appointed bathroom with double sinks, a laundry room and a large storage area. Amenities include two-zone forced hot air gas furnace and central air-conditioning and a direct-entry, side-by-side two-car garage. Close to commuter rail and a beautiful park just a minute away.
This property is off market, which means it's not currently listed for sale or rent on Zillow. This may be different from what's available on other websites or public sources.


