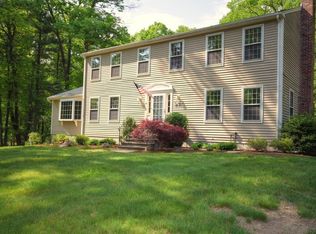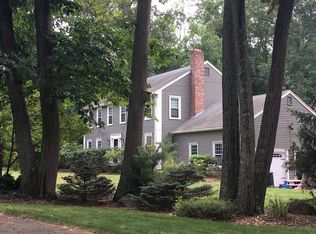Beautiful Updated home in a very desirable sought after neighborhood! This home features an open floor plan with 3 bedrooms, 1.5 baths and finished lower level. Living room has a gorgeous floor to ceiling brick fireplace & high ceilings, Dining room has a slider door to the beautiful & large screen-in porch. Kitchen has been updated, it has Stainless steel appliances & new flooring. Hardwood floors on most of the first floor including the stairs. Master bedroom has access to the updated full bath. Lower level has the family room w/an additional fireplace, plus a bonus area w/ a pullout couch/bed for guests. Many upgrades include: Fenced-in yard, playground, New Furnace & water heater(2017), hardwood floors, Kitchen SS appliances & bathrooms. New Roof with 30 yr shingles (2010), Pella Windows (2012) & AC (2001). Gorgeous level lot, 1.1 acres on a cul-de-sac street. Showings begin Sat April 14th at Open House 11AM to 1PM. Sunday Open house 12PM to 2PM.
This property is off market, which means it's not currently listed for sale or rent on Zillow. This may be different from what's available on other websites or public sources.

