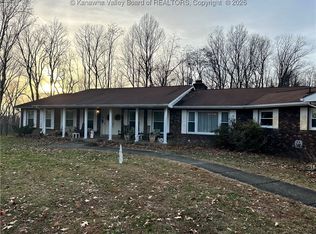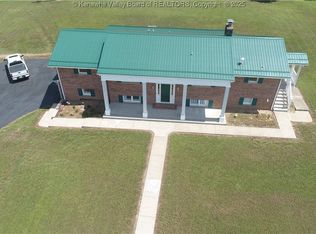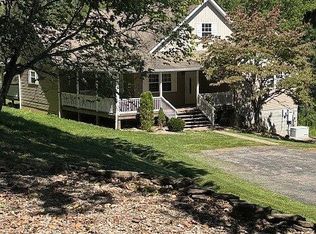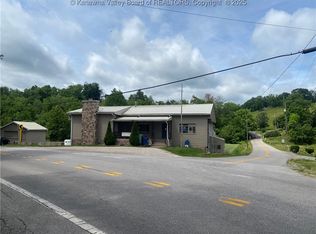78 Blown Timber Rd, Newton, WV 25266
What's special
- 333 days |
- 867 |
- 68 |
Zillow last checked: 8 hours ago
Listing updated: November 20, 2025 at 09:38am
Jane E Wyatt jjwyatt@suddenlink.net304-927-1979,
RE/MAX Properties of the Valley
Facts & features
Interior
Bedrooms & bathrooms
- Bedrooms: 6
- Bathrooms: 3
- Full bathrooms: 3
- Main level bathrooms: 1
- Main level bedrooms: 4
Primary bedroom
- Description: Flooring: Carpet
- Level: First
- Dimensions: 8 x 10
Bedroom
- Description: Flooring: Carpet
- Level: Basement
- Dimensions: 13 x 12
Bedroom
- Description: Flooring: Carpet
- Level: Basement
- Dimensions: 13 x 12
Bedroom
- Description: Flooring: Carpet
- Level: First
- Dimensions: 12 x 12
Bedroom
- Description: Flooring: Carpet
- Level: First
- Dimensions: 11 x 12
Bedroom
- Description: Flooring: Carpet
- Level: First
- Dimensions: 13 x 12
Primary bathroom
- Description: Shower, Jet tub,Flooring: Luxury Vinyl Tile
- Level: First
- Dimensions: 10 x 9
Bathroom
- Description: Walk-in Shower,Flooring: Ceramic Tile
- Level: Basement
- Dimensions: 13 x 7
Bathroom
- Description: Ceremic Tile, Tub,Flooring: Ceramic Tile
- Level: First
- Dimensions: 9 x 8
Bonus room
- Description: Furnace room - Storage,Flooring: Concrete
- Level: Basement
- Dimensions: 20 x 16
Dining room
- Description: Flooring: Laminate
- Features: Fireplace
- Level: First
- Dimensions: 16 x 18
Family room
- Description: Flooring: Carpet
- Level: First
- Dimensions: 15 x 18
Great room
- Description: Flooring: Luxury Vinyl Tile
- Features: Fireplace
- Level: Basement
- Dimensions: 16 x 28
Kitchen
- Description: Flooring: Concrete
- Level: Basement
- Dimensions: 18 x 17
Kitchen
- Description: Kitchen island, vegetable sink,Flooring: Luxury Vinyl Tile
- Level: First
- Dimensions: 18 x 18
Laundry
- Description: Flooring: Tile
- Level: First
- Dimensions: 9 x 5
Living room
- Description: Fireplace (gas log),Flooring: Carpet
- Features: Fireplace
- Level: First
- Dimensions: 32 x 15
Office
- Description: Flooring: Carpet
- Level: First
- Dimensions: 14 x 7
Other
- Description: Cellar- Food storage, etc,Flooring: Concrete
- Level: Basement
- Dimensions: 16 x 16
Recreation
- Description: Vinyl tile, fireplace,Flooring: Luxury Vinyl Tile
- Features: Fireplace
- Level: Basement
- Dimensions: 16 x 28
Heating
- Forced Air, Fireplace(s), Gas
Cooling
- Central Air, Ceiling Fan(s), Electric
Appliances
- Included: Dryer, Dishwasher, Microwave, Range, Refrigerator, Washer
- Laundry: Washer Hookup, Gas Dryer Hookup, Inside, In Unit
Features
- Ceiling Fan(s), Storage, Soaking Tub
- Windows: Insulated Windows
- Basement: Exterior Entry,Full,Concrete,Storage Space,Walk-Out Access
- Number of fireplaces: 3
- Fireplace features: Basement, Decorative, Dining Room, Family Room, Gas Log, Living Room, Gas, Wood Burning
Interior area
- Total structure area: 4,320
- Total interior livable area: 4,320 sqft
- Finished area above ground: 2,400
- Finished area below ground: 1,920
Video & virtual tour
Property
Parking
- Total spaces: 6
- Parking features: Additional Parking, Asphalt, Covered, Carport, Detached Carport, Driveway, Detached, Garage, On Site, Oversized, Parking Pad
- Carport spaces: 6
Features
- Levels: One
- Stories: 1
- Patio & porch: Front Porch, Patio, Porch
- Exterior features: Garden, Rain Gutters, Storage
- Fencing: Barbed Wire,Fenced,Partial
- Has view: Yes
- View description: Garden, Hills, Meadow, Panoramic, Pasture, Rural, Creek/Stream, Valley, Trees/Woods
- Has water view: Yes
- Water view: Creek/Stream
Lot
- Size: 209.58 Acres
- Features: Agricultural, Back Yard, Cleared, Flat, Farm, Front Yard, Garden, Horse Property, Landscaped, Level, Meadow, Pasture, Private, Many Trees, Stream/Creek, Spring, Views, Wooded
Details
- Additional structures: Barn(s), Carport(s), Garage(s), Outbuilding, Shed(s), Storage
- Additional parcels included: 051561.1,021525.1,021537,021558
- Parcel number: 21561
- Horses can be raised: Yes
Construction
Type & style
- Home type: SingleFamily
- Architectural style: Ranch
- Property subtype: Single Family Residence
Materials
- Brick, Block
- Foundation: Brick/Mortar, Concrete Perimeter, Block
- Roof: Asphalt,Fiberglass
Condition
- Updated/Remodeled
- Year built: 1965
Utilities & green energy
- Sewer: Septic Tank
- Water: Public, Well
Community & HOA
Community
- Features: Fishing, Medical Service, Restaurant
HOA
- Has HOA: No
Location
- Region: Newton
Financial & listing details
- Price per square foot: $162/sqft
- Tax assessed value: $275,400
- Annual tax amount: $2,830
- Date on market: 3/18/2025
- Cumulative days on market: 239 days
- Listing terms: Cash,Conventional

Jane Wyatt
(304) 927-1979
By pressing Contact Agent, you agree that the real estate professional identified above may call/text you about your search, which may involve use of automated means and pre-recorded/artificial voices. You don't need to consent as a condition of buying any property, goods, or services. Message/data rates may apply. You also agree to our Terms of Use. Zillow does not endorse any real estate professionals. We may share information about your recent and future site activity with your agent to help them understand what you're looking for in a home.
Estimated market value
Not available
Estimated sales range
Not available
Not available
Price history
Price history
| Date | Event | Price |
|---|---|---|
| 9/12/2025 | Price change | $699,000-6.7%$162/sqft |
Source: | ||
| 3/18/2025 | Listed for sale | $749,000$173/sqft |
Source: | ||
Public tax history
Public tax history
| Year | Property taxes | Tax assessment |
|---|---|---|
| 2025 | $1,452 -18% | $165,240 -19.9% |
| 2024 | $1,770 -0.9% | $206,330 +2.7% |
| 2023 | $1,787 | $200,810 |
Find assessor info on the county website
BuyAbility℠ payment
Climate risks
Neighborhood: 25266
Nearby schools
GreatSchools rating
- 5/10Geary Elementary SchoolGrades: PK-8Distance: 4.5 mi
- 1/10Roane County High SchoolGrades: 9-12Distance: 16.5 mi
Schools provided by the listing agent
- District: Roane WVCSD
Source: MLS Now. This data may not be complete. We recommend contacting the local school district to confirm school assignments for this home.
- Loading



