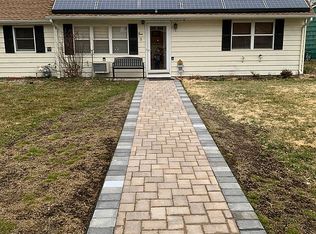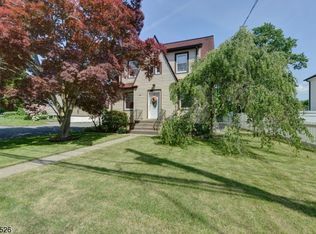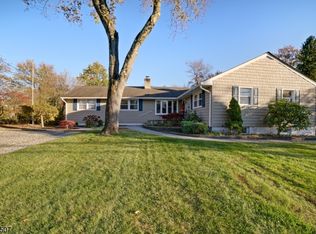Your search ends here! Welcome to this immaculate, custom-built, NW facing 4BR, 2.5BA Colonial in the heart of Wayne w/high-end finishes throughout and great curb appeal! Be prepared to be wow'd by the stylish, open floor plan, gorgeous hardwood floors and refined living space w/recently added electric fireplace, sliders to the deck and newly-fenced-in, spacious, level yard that's perfect for entertaining or quiet reflection. Calling all "chefs to the sophisticated, state-of-the-art kitchen w/oversized center island, flanked by classic shaker cabinets and gleaming quartz countertops, stainless steel Bosch appliances and porcelain apron sink. Host posh group dinners or intimate meals in the elegant, formal dining area. Climb the modern stairs to the 2nd Floor where you will find the chic laundry room w/European tile floor, three generous sized bedrooms, a modern full bath, and storage closet along with the final pearl in the oyster: the elegant Primary Bedroom suite w/two walk-in closets and a luxurious spa-like sanctuary that includes double vanity sinks, an over-sized stand-up glass shower and stand-alone soaking tub. Easy access to major highways, NYC via NJ transit, fine dining, shopping and recreation. Original foundation but completely renovated/expanded in 2021: Added 2nd floor; windows, siding, electrical, plumbing, etc. First Showing at OH on 4/30/22 from 12-3pm.
This property is off market, which means it's not currently listed for sale or rent on Zillow. This may be different from what's available on other websites or public sources.


