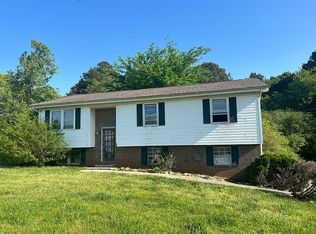Sold for $267,000
$267,000
78 Bicentennial Trl, Rock Spring, GA 30739
4beds
1,442sqft
Single Family Residence
Built in 1981
0.44 Acres Lot
$265,600 Zestimate®
$185/sqft
$1,733 Estimated rent
Home value
$265,600
$210,000 - $337,000
$1,733/mo
Zestimate® history
Loading...
Owner options
Explore your selling options
What's special
Welcome to 78 Bicentennial Trail! This 4-bedroom, 2-bath home has been freshly updated and is move-in ready, offering 1,442 square feet of comfortable living space. The partial brick exterior and covered front porch add to its charm before you even step inside.
Inside, you'll find new LVP flooring and neutral gray paint, giving the home a clean, modern feel. The eat-in kitchen is a standout with its trendy blue cabinets, gold fixtures, and plenty of space for gathering and meal prep. Down the hall, there are three bedrooms and two full bathrooms, all conveniently located on the main level.
Need extra space? The basement has you covered! There's a cozy den and a fourth bedroom—perfect for guests, a playroom, or a home office. Plus, the unfinished section of the basement is great for storage, a workshop, or future projects.
Outside, the brand-new back deck is perfect for grilling and entertaining, overlooking a huge, level backyard with plenty of room for kids, pets, or a garden. There's also a detached storage building for extra space or a workspace.
This home has so much to offer—schedule your tour today!
Zillow last checked: 8 hours ago
Listing updated: April 30, 2025 at 09:59am
Listed by:
Sherryde Southerland 706-537-0301,
RE/MAX Real Estate Center
Bought with:
Ryan K King, 00284395
Keller Williams Realty
Source: Greater Chattanooga Realtors,MLS#: 1505068
Facts & features
Interior
Bedrooms & bathrooms
- Bedrooms: 4
- Bathrooms: 2
- Full bathrooms: 2
Primary bedroom
- Level: First
Bedroom
- Level: First
Bedroom
- Level: First
Bedroom
- Level: Basement
Bathroom
- Description: Full Bathroom
- Level: First
Bathroom
- Description: Full Bathroom
- Level: First
Family room
- Level: Basement
Living room
- Level: First
Media room
- Level: First
Heating
- Central, Electric, Natural Gas
Cooling
- Central Air, Electric
Appliances
- Included: Dishwasher, Free-Standing Electric Range, Gas Water Heater, Refrigerator
- Laundry: Electric Dryer Hookup, Gas Dryer Hookup, Washer Hookup
Features
- Ceiling Fan(s), Eat-in Kitchen, Open Floorplan, Primary Downstairs, Tub/shower Combo
- Flooring: Carpet, Linoleum
- Windows: Aluminum Frames
- Basement: Finished,Partial,Unfinished
- Has fireplace: No
Interior area
- Total structure area: 1,442
- Total interior livable area: 1,442 sqft
- Finished area above ground: 1,442
Property
Parking
- Parking features: Asphalt, Driveway, Off Street, Paved
Features
- Patio & porch: Deck, Patio
- Exterior features: Rain Gutters
- Pool features: None
Lot
- Size: 0.44 Acres
- Dimensions: 150 x 119 x 170
- Features: Level, Rural
Details
- Parcel number: 03273 011
Construction
Type & style
- Home type: SingleFamily
- Architectural style: Split Level
- Property subtype: Single Family Residence
Materials
- Brick, Shingle Siding, Fiber Cement
- Foundation: Brick/Mortar, Stone
- Roof: Asphalt,Shingle
Condition
- New construction: No
- Year built: 1981
Utilities & green energy
- Sewer: Public Sewer
- Water: Public
- Utilities for property: Cable Available, Electricity Available, Phone Available, Sewer Connected, Underground Utilities
Community & neighborhood
Security
- Security features: Smoke Detector(s)
Location
- Region: Rock Spring
- Subdivision: None
Other
Other facts
- Listing terms: Cash,Conventional,FHA,Owner May Carry,USDA Loan,VA Loan
Price history
| Date | Event | Price |
|---|---|---|
| 4/29/2025 | Sold | $267,000-0.4%$185/sqft |
Source: Greater Chattanooga Realtors #1505068 Report a problem | ||
| 4/28/2025 | Contingent | $268,000$186/sqft |
Source: Greater Chattanooga Realtors #1505068 Report a problem | ||
| 4/28/2025 | Pending sale | $268,000$186/sqft |
Source: | ||
| 3/6/2025 | Price change | $268,000-0.7%$186/sqft |
Source: Greater Chattanooga Realtors #1505068 Report a problem | ||
| 2/6/2025 | Price change | $270,000-3.6%$187/sqft |
Source: Greater Chattanooga Realtors #1505068 Report a problem | ||
Public tax history
| Year | Property taxes | Tax assessment |
|---|---|---|
| 2024 | $1,753 +2.9% | $80,884 +5.2% |
| 2023 | $1,703 +6.1% | $76,922 +15.7% |
| 2022 | $1,606 +25% | $66,470 +39.2% |
Find assessor info on the county website
Neighborhood: 30739
Nearby schools
GreatSchools rating
- 4/10Rock Spring Elementary SchoolGrades: PK-5Distance: 0.4 mi
- 5/10Saddle Ridge Elementary And Middle SchoolGrades: PK-8Distance: 2.5 mi
- 7/10Lafayette High SchoolGrades: 9-12Distance: 6.5 mi
Schools provided by the listing agent
- Elementary: Rock Spring Elementary
- Middle: Saddle Ridge Middle
- High: LaFayette High
Source: Greater Chattanooga Realtors. This data may not be complete. We recommend contacting the local school district to confirm school assignments for this home.
Get a cash offer in 3 minutes
Find out how much your home could sell for in as little as 3 minutes with a no-obligation cash offer.
Estimated market value
$265,600
