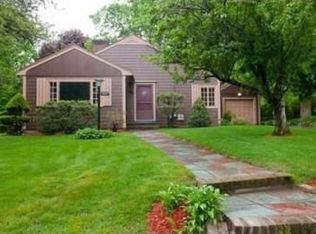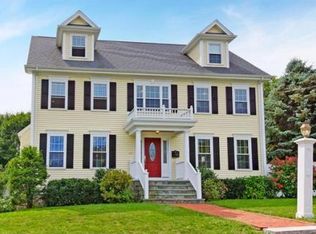Single level living at its best! Situated just across the street from the Mystic Lake, you'll find this lovely, move-in condition California style L shaped ranch. A stunning new Pella door will welcome you in to the foyer which opens to a large living room flooded w/natural sunlight & is accentuated by a wood burning fireplace. A versatile, open concept floor plan offers the perfect space for entertaining. You'll love the updated kitchen which features ample cabinet space, SS appliances & granite counter-tops. All 3 bedrooms + 2 beautifully updated bathrooms complete the main level. The lower level provides 2 additional multi-use rooms, perfect for game room, media room, art studio, au-pair suite etc. This home is set on a truly spectacular, level lot which is about twice as large as most! All of this just under 1 mile to the bike-path + all of the shops & restaurants that the Center has to offer! With just 2 easy steps to enter, this elusive offering is the one youve waited for!
This property is off market, which means it's not currently listed for sale or rent on Zillow. This may be different from what's available on other websites or public sources.

