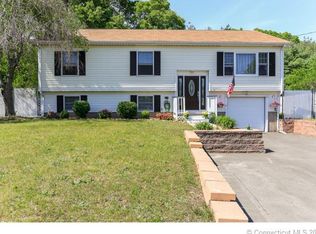HIGHEST AND BEST DUE 9/19 at 12PM. Call today to view this contemporary raised ranch in East Haven's highly desirable East Ridge Estates subdivision. Located on a cul-de-sac with other well maintained beautiful homes, you will fall in love with the neighborhood that achieves the perfect blend of privacy and convenience. This lovely home features 3 bedrooms, 2 full bathrooms with over 2,000 SF of living space. The open floor plan provides the perfect space for gatherings of friends and family. The naturally sun filled spacious kitchen and living room with cathedral ceilings and skylights will greet you upon entry and impress all guests. The kitchen offers plenty of cabinetry, SS appliances, granite counters and a granite center island looking out over the open concept dining area. The slider door off of the kitchen will lead you to your dream Trex decking with a natural gas connected grill. You will enjoy your morning coffee or the last of summer entertaining and embrace New England's foliage overlooking the private backyard. Retreat back to your master bedroom suite with a full updated bathroom and large walk-in closet. You will find two additional bedrooms and another updated bathroom down the hall. Generously sized lower level has endless potential with a natural gas connected fireplace and slider doors leading to the lower patio. Other features central air, whole house attic fan, plenty of closet storage, laundry room and an oversized heated 2 car garage and more!
This property is off market, which means it's not currently listed for sale or rent on Zillow. This may be different from what's available on other websites or public sources.
