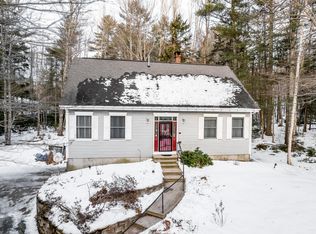Closed
$475,000
78 Beechland Road, Ellsworth, ME 04605
4beds
4,300sqft
Single Family Residence
Built in 2005
2.49 Acres Lot
$592,500 Zestimate®
$110/sqft
$3,680 Estimated rent
Home value
$592,500
$533,000 - $658,000
$3,680/mo
Zestimate® history
Loading...
Owner options
Explore your selling options
What's special
Excellent location! This 4,300 +/- sq. ft. 4 bedroom, 3.5 bath home with 2 car heated garage is located on 2.49 +/- acres close to town. The 1st floor features a large exercise room, ½ bath, a 13x14 indoor pool and full bathroom. The 2nd floor offers 4 bedrooms, 2 bathrooms, kitchen, dining room and a spacious family room with cathedral ceilings. There is an office located on the 3rd floor. Great family home that does show some wear but could easily be updated with your own personal touch. The large level yard is perfect for family activities and the home sits way back off the road.
Zillow last checked: 8 hours ago
Listing updated: April 03, 2025 at 12:54pm
Listed by:
Realty of Maine
Bought with:
Berkshire Hathaway HomeServices Northeast Real Estate
Source: Maine Listings,MLS#: 1540876
Facts & features
Interior
Bedrooms & bathrooms
- Bedrooms: 4
- Bathrooms: 4
- Full bathrooms: 3
- 1/2 bathrooms: 1
Bedroom 1
- Features: Closet
- Level: Second
- Area: 196 Square Feet
- Dimensions: 14 x 14
Bedroom 2
- Features: Walk-In Closet(s)
- Level: Second
- Area: 169 Square Feet
- Dimensions: 13 x 13
Bedroom 3
- Features: Closet
- Level: Second
- Area: 90 Square Feet
- Dimensions: 10 x 9
Bedroom 4
- Features: Closet
- Level: Second
- Area: 99.75 Square Feet
- Dimensions: 10.5 x 9.5
Dining room
- Level: Second
- Area: 249.6 Square Feet
- Dimensions: 19.5 x 12.8
Exercise room
- Features: Full Bath, Heat Stove
- Level: First
- Area: 728 Square Feet
- Dimensions: 28 x 26
Family room
- Features: Cathedral Ceiling(s)
- Level: Second
- Area: 704 Square Feet
- Dimensions: 32 x 22
Kitchen
- Features: Pantry
- Level: Second
- Area: 200 Square Feet
- Dimensions: 16 x 12.5
Mud room
- Features: Closet
- Level: First
- Area: 63.25 Square Feet
- Dimensions: 11.5 x 5.5
Office
- Level: Third
- Area: 218.75 Square Feet
- Dimensions: 17.5 x 12.5
Other
- Features: Indoor Pool, Rec Room
- Level: First
- Area: 660 Square Feet
- Dimensions: 33 x 20
Heating
- Baseboard, Hot Water, Zoned, Stove, Radiant
Cooling
- None
Appliances
- Included: Dishwasher, Microwave, Electric Range, Refrigerator
Features
- Pantry, Shower
- Flooring: Carpet, Tile, Vinyl, Wood
- Basement: Bulkhead,Interior Entry,Crawl Space,Full,Unfinished
- Has fireplace: No
Interior area
- Total structure area: 4,300
- Total interior livable area: 4,300 sqft
- Finished area above ground: 4,300
- Finished area below ground: 0
Property
Parking
- Total spaces: 2
- Parking features: Paved, 5 - 10 Spaces, On Site, Garage Door Opener, Heated Garage
- Attached garage spaces: 2
Features
- Patio & porch: Porch
Lot
- Size: 2.49 Acres
- Features: Near Shopping, Near Town, Level, Open Lot, Pasture
Details
- Parcel number: ELLHM015B086L000U000
- Zoning: N
- Other equipment: Cable, Internet Access Available
Construction
Type & style
- Home type: SingleFamily
- Architectural style: Colonial,Contemporary
- Property subtype: Single Family Residence
Materials
- Wood Frame, Vinyl Siding
- Foundation: Block
- Roof: Fiberglass,Shingle
Condition
- Year built: 2005
Utilities & green energy
- Electric: Circuit Breakers, Underground
- Sewer: Private Sewer, Septic Design Available
- Water: Private, Well
Community & neighborhood
Location
- Region: Ellsworth
Other
Other facts
- Road surface type: Paved
Price history
| Date | Event | Price |
|---|---|---|
| 2/16/2023 | Sold | $475,000-9.5%$110/sqft |
Source: | ||
| 9/27/2022 | Pending sale | $525,000$122/sqft |
Source: | ||
| 8/23/2022 | Listed for sale | $525,000$122/sqft |
Source: | ||
Public tax history
| Year | Property taxes | Tax assessment |
|---|---|---|
| 2024 | $9,113 +11.4% | $522,240 +10.4% |
| 2023 | $8,183 +10.2% | $472,995 |
| 2022 | $7,426 +8.1% | $472,995 +24.2% |
Find assessor info on the county website
Neighborhood: 04605
Nearby schools
GreatSchools rating
- 6/10Ellsworth Elementary-Middle SchoolGrades: PK-8Distance: 2.4 mi
- 6/10Ellsworth High SchoolGrades: 9-12Distance: 2.8 mi
Get pre-qualified for a loan
At Zillow Home Loans, we can pre-qualify you in as little as 5 minutes with no impact to your credit score.An equal housing lender. NMLS #10287.
