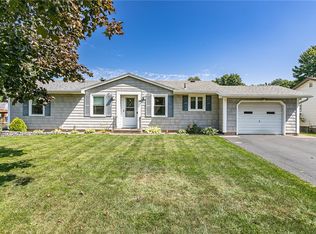Closed
$233,000
78 Barbie Dr, Rochester, NY 14626
3beds
1,546sqft
Single Family Residence
Built in 1962
9,801 Square Feet Lot
$247,800 Zestimate®
$151/sqft
$2,234 Estimated rent
Maximize your home sale
Get more eyes on your listing so you can sell faster and for more.
Home value
$247,800
$235,000 - $260,000
$2,234/mo
Zestimate® history
Loading...
Owner options
Explore your selling options
What's special
Truly MOVE IN READY! Tons of updates including: Thermopane windows, 200 AMP service, Hot water tank (12/16), Deck (’16), Furnace (’20), Bathroom remodel (11/20), Kitchen updates (’21), Vinyl flooring (’21), Ceramic tile (’21). Features include fantastic open floor plan with bright white kitchen, huge primary bedroom, walkout basement, deck, and a FULLY fenced in yard. Above ground pool and trampoline included. Greenlight internet! Open house to be held 8/20 from 12-130pm. Delayed negotiations on file til 8/23 at 5pm.
Zillow last checked: 8 hours ago
Listing updated: October 11, 2023 at 03:29pm
Listed by:
Maggie Coleman 585-278-3199,
Keller Williams Realty Greater Rochester
Bought with:
Rumella Cameron, 10401339041
Keller Williams Realty Gateway
Source: NYSAMLSs,MLS#: R1492225 Originating MLS: Rochester
Originating MLS: Rochester
Facts & features
Interior
Bedrooms & bathrooms
- Bedrooms: 3
- Bathrooms: 2
- Full bathrooms: 1
- 1/2 bathrooms: 1
- Main level bathrooms: 1
- Main level bedrooms: 1
Heating
- Gas, Forced Air
Cooling
- Central Air
Appliances
- Included: Dishwasher, Electric Oven, Electric Range, Gas Water Heater, Refrigerator
- Laundry: In Basement
Features
- Eat-in Kitchen, Separate/Formal Living Room, Living/Dining Room
- Flooring: Hardwood, Tile, Varies, Vinyl
- Basement: Full,Finished,Walk-Out Access
- Has fireplace: No
Interior area
- Total structure area: 1,546
- Total interior livable area: 1,546 sqft
Property
Parking
- Total spaces: 1
- Parking features: Underground
- Garage spaces: 1
Features
- Levels: One
- Stories: 1
- Patio & porch: Deck
- Exterior features: Blacktop Driveway, Deck, Fully Fenced, Pool
- Pool features: Above Ground
- Fencing: Full
Lot
- Size: 9,801 sqft
- Dimensions: 70 x 140
- Features: Residential Lot
Details
- Parcel number: 2628000740700006045000
- Special conditions: Standard
Construction
Type & style
- Home type: SingleFamily
- Architectural style: Raised Ranch
- Property subtype: Single Family Residence
Materials
- Vinyl Siding
- Foundation: Block
- Roof: Asphalt
Condition
- Resale
- Year built: 1962
Utilities & green energy
- Sewer: Connected
- Water: Connected, Public
- Utilities for property: Sewer Connected, Water Connected
Community & neighborhood
Location
- Region: Rochester
- Subdivision: Olympia Heights Add 02
Other
Other facts
- Listing terms: Conventional,FHA,VA Loan
Price history
| Date | Event | Price |
|---|---|---|
| 10/11/2023 | Sold | $233,000+16.6%$151/sqft |
Source: | ||
| 8/24/2023 | Pending sale | $199,900$129/sqft |
Source: | ||
| 8/18/2023 | Listed for sale | $199,900+53.8%$129/sqft |
Source: | ||
| 7/11/2016 | Sold | $130,000+4%$84/sqft |
Source: | ||
| 4/18/2016 | Listed for sale | $125,000+4.2%$81/sqft |
Source: RE/MAX Realty Group #R297713 | ||
Public tax history
| Year | Property taxes | Tax assessment |
|---|---|---|
| 2024 | -- | $135,900 |
| 2023 | -- | $135,900 +9.6% |
| 2022 | -- | $124,000 |
Find assessor info on the county website
Neighborhood: 14626
Nearby schools
GreatSchools rating
- 3/10Buckman Heights Elementary SchoolGrades: 3-5Distance: 0.7 mi
- 4/10Olympia High SchoolGrades: 6-12Distance: 0.5 mi
- NAHolmes Road Elementary SchoolGrades: K-2Distance: 1.3 mi
Schools provided by the listing agent
- Elementary: Longridge
- District: Greece
Source: NYSAMLSs. This data may not be complete. We recommend contacting the local school district to confirm school assignments for this home.
