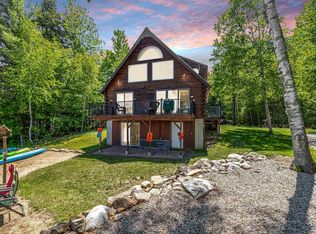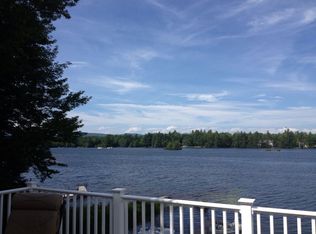Sitting just a few feet from the water's edge, this charming Lake front cottage has a level walk-in sandy beach, mountain views and a private aluminum dock system, the property is also bordered by a large woodlands parcel for unheard of privacy on the lake This 4 season property has an FHA/LP heating system, on demand hot water, newer vinyl windows, a charming wood burning fireplace and a full walk-out basement. The open concept floor plan is very spacious and offers wall to wall views of the lake from every angle. The location is just a couple of miles off of Rt 16 for easy access to the White Mountains, the seacoast and southern NH. Seller will also consider possible owner financing.
This property is off market, which means it's not currently listed for sale or rent on Zillow. This may be different from what's available on other websites or public sources.


