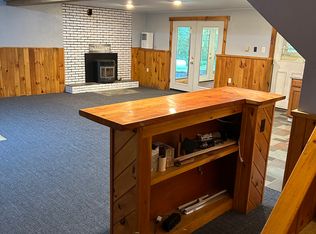You will not be disappointed with this newly renovated ( like new) split entry home nestled on a 1.5+ acre lot. Exterior updates include new front door, siding, windows, composite decking, gutters, garage doors and landscaping. The modern kitchen offers sought after white cabinets, granite counters, stainless appliances, tile back splash and new wood grain laminate flooring. The massive Stone fireplace boasts character into the grand family room and foyer. New laminate and carpeting thru out. Freshly painted walls, updated electrical and plumbing, new lighting fixtures and new heating system. All bathrooms have new fixtures, vanities and flooring. The basement offers two additional rooms for entertaining or relaxing, a 3/4 bath and laundry area. Oversized garage with ample space for a work area. Just minutes to Rte 122, Rte 56 and Rte 31. This is a must see.
This property is off market, which means it's not currently listed for sale or rent on Zillow. This may be different from what's available on other websites or public sources.
