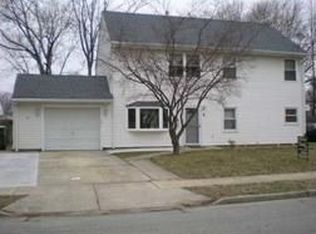Sold for $640,000
$640,000
78 Ashley Rd, Edison, NJ 08817
5beds
2,307sqft
Single Family Residence
Built in 1952
6,490.44 Square Feet Lot
$772,400 Zestimate®
$277/sqft
$4,288 Estimated rent
Home value
$772,400
$726,000 - $826,000
$4,288/mo
Zestimate® history
Loading...
Owner options
Explore your selling options
What's special
BACK ON MARKET!! Welcome home to this stunning 5 bedroom, 3 bathroom home in sought out Edison, NJ. Home has undergone a complete renovation to offer a modern and stylish living space. Nothing left for you except to move in! The home features brand new flooring throughout, giving it a fresh and updated look. The newly renovated kitchen boasts beautiful quartz countertops, range hood, gorgeous island and soft-close drawers, while also featuring newer black stainless steel appliances. Followed by the large dining room, that is perfect for anyone who loves to cook and entertain guests. The primary bedroom comes with an en-suite, providing a private and comfortable space for the new buyers. The house also features 3 bedrooms on the first floor along with 2 full baths and 2 additional bedrooms with a full bath on second floor. Bathrooms in the house have been renovated with modern finishes and fixtures. Including a newer washer/dryer, newer water heater, recently replaced roof and siding ensuring that everything is in top condition for the new owners. Outside, the landscaping has been re-done, and, the home now features a new driveway, solar panel, and sprinklers system along with the beautiful oasis of a backyard including a deck and gazebo. The walk-up attic space in the garage provides a great opportunity for additional storage or a potential living space. This beautifully renovated home is perfect for anyone looking for a spacious, move in ready and modern living space in the heart of Edison.
Zillow last checked: 8 hours ago
Listing updated: November 16, 2025 at 10:33pm
Listed by:
ENGY SHEHATA,
REDFIN CORPORATION 609-216-7035
Source: All Jersey MLS,MLS#: 2351370M
Facts & features
Interior
Bedrooms & bathrooms
- Bedrooms: 5
- Bathrooms: 3
- Full bathrooms: 3
Primary bedroom
- Features: 1st Floor, Full Bath, Sitting Area
- Level: First
Dining room
- Features: Formal Dining Room
Kitchen
- Features: Kitchen Island, Eat-in Kitchen, Granite/Corian Countertops, Kitchen Exhaust Fan
Basement
- Area: 0
Heating
- Baseboard
Cooling
- Window Unit(s)
Appliances
- Included: Dishwasher, Dryer, Gas Range/Oven, Microwave, Refrigerator, Washer, Kitchen Exhaust Fan, Gas Water Heater
Features
- 3 Bedrooms, Dining Room, Bath Second, Bath Full, Kitchen, Laundry Room, Living Room, Utility Room, 2 Bedrooms, Bath Third, None
- Flooring: Ceramic Tile, Laminate
- Basement: None
- Has fireplace: No
Interior area
- Total structure area: 2,307
- Total interior livable area: 2,307 sqft
Property
Parking
- Total spaces: 1
- Parking features: 2 Car Width, Built-In Garage
- Attached garage spaces: 1
- Has uncovered spaces: Yes
Features
- Levels: Two
- Stories: 2
- Patio & porch: Deck
- Exterior features: Deck, Yard
Lot
- Size: 6,490 sqft
- Dimensions: 65X100
- Features: Interior Lot
Details
- Parcel number: 0501121000000030
- Zoning: RB
Construction
Type & style
- Home type: SingleFamily
- Architectural style: Colonial
- Property subtype: Single Family Residence
Materials
- Roof: Asphalt
Condition
- Year built: 1952
Utilities & green energy
- Gas: Natural Gas
- Sewer: Public Sewer
- Water: Public
- Utilities for property: Electricity Connected, Natural Gas Connected
Community & neighborhood
Location
- Region: Edison
Other
Other facts
- Ownership: Fee Simple
Price history
| Date | Event | Price |
|---|---|---|
| 9/29/2023 | Sold | $640,000+2.4%$277/sqft |
Source: | ||
| 8/20/2023 | Pending sale | $625,000$271/sqft |
Source: | ||
| 8/4/2023 | Listed for sale | $625,000$271/sqft |
Source: | ||
| 7/27/2023 | Contingent | $625,000$271/sqft |
Source: | ||
| 7/6/2023 | Listed for sale | $625,000-10.6%$271/sqft |
Source: | ||
Public tax history
| Year | Property taxes | Tax assessment |
|---|---|---|
| 2025 | $9,423 | $164,400 |
| 2024 | $9,423 +12.8% | $164,400 +12.2% |
| 2023 | $8,355 0% | $146,500 |
Find assessor info on the county website
Neighborhood: Lincoln Park
Nearby schools
GreatSchools rating
- 7/10Lincoln Elementary SchoolGrades: K-5Distance: 0.1 mi
- 5/10Herbert Hoover Middle SchoolGrades: 6-8Distance: 2.5 mi
- 4/10Edison High SchoolGrades: 9-12Distance: 0.5 mi
Get a cash offer in 3 minutes
Find out how much your home could sell for in as little as 3 minutes with a no-obligation cash offer.
Estimated market value$772,400
Get a cash offer in 3 minutes
Find out how much your home could sell for in as little as 3 minutes with a no-obligation cash offer.
Estimated market value
$772,400
