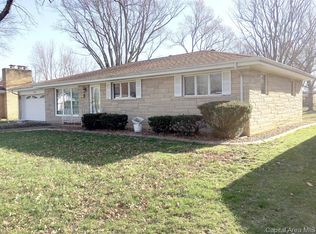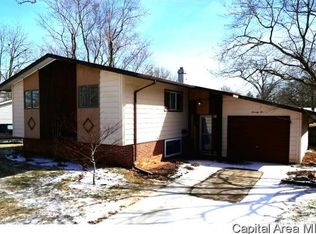Very nice all brick 3 bedroom ranch in Westchester! This home has been very well cared for and ready for new owners. This home has a lot to offer with new kitchen appliances, 3 nice bedrooms with wood floors, formal dining room with built-ins, bonus sun room off of garage. Full basement with large family room, 2 fireplaces, large deck overlooking fenced backyard and outbuilding. Come see it today!
This property is off market, which means it's not currently listed for sale or rent on Zillow. This may be different from what's available on other websites or public sources.

