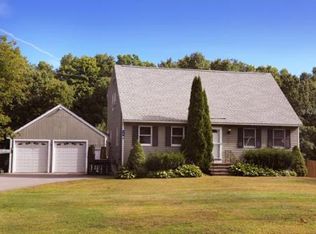Bright and spacious, this home has plenty of room for everyone. This extended colonial was fully renovated in 2009 and offers wonderful open concept living inside and out. The in-ground pool is huge and the expansive back deck is perfect for summer entertaining. A chef's kitchen features Sub-Zero, Viking appliances, large granite counters both on the center island and wet bar peninsula, extensive cabinet space and wonderful accent lighting. A truly spacious first floor master suite boasts a large bath with fully tiled walk-in shower and leads to the backyard and pool through sliding glass doors. You will find three more good sized bedrooms and a full bath on the second floor. The third floor is roomy and open, perfect for extended family or teens, with multiple living spaces, a full bath and glass sliders leading to a deck overlooking the pool. Abundant storage can be found in the detached three car garage as well as the full basement.
This property is off market, which means it's not currently listed for sale or rent on Zillow. This may be different from what's available on other websites or public sources.
