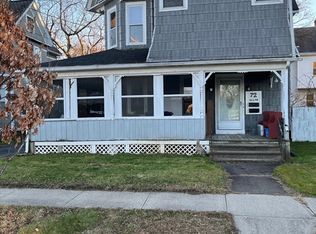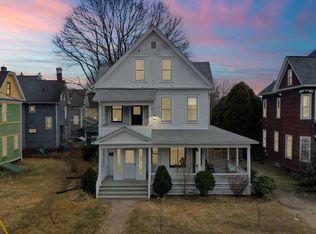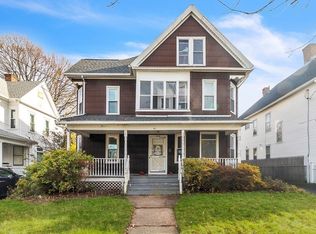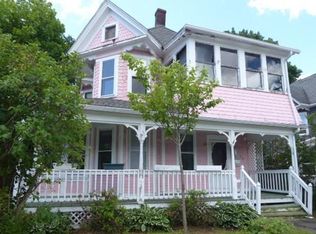Sold for $182,000 on 07/31/25
$182,000
78 Allyn St, Holyoke, MA 01040
3beds
1,568sqft
Single Family Residence
Built in 1900
5,685 Square Feet Lot
$-- Zestimate®
$116/sqft
$1,896 Estimated rent
Home value
Not available
Estimated sales range
Not available
$1,896/mo
Zestimate® history
Loading...
Owner options
Explore your selling options
What's special
Don't miss this incredible opportunity to own an antique single-family home on a corner lot directly abutting Kennedy Park in Holyoke. This character-filled property features hardwood floors throughout, soaring ceilings, and a walk-up attic with tremendous potential. The main level offers excellent flow with a spacious living room leading to a large dining room adorned with stained glass window accents. A generously sized kitchen includes a walk-in pantry and separate mudroom, offering the perfect foundation for a future chef’s kitchen. Upstairs you'll find three large bedrooms, one with a tandem room ideal for a home office or walk-in closet, along with a centrally located full bath. The wrap-around front porch provides a peaceful setting to enjoy warm evenings, while the corner lot allows for ample on-street parking. Bring your vision and restore this historic gem!
Zillow last checked: 8 hours ago
Listing updated: July 31, 2025 at 03:35pm
Listed by:
Kathleen Norton 413-433-0290,
William Raveis R.E. & Home Services 413-565-2111
Bought with:
Tammy Sandomierski
William Raveis R.E. & Home Services
Source: MLS PIN,MLS#: 73388252
Facts & features
Interior
Bedrooms & bathrooms
- Bedrooms: 3
- Bathrooms: 1
- Full bathrooms: 1
Primary bedroom
- Features: Walk-In Closet(s), Flooring - Hardwood, Attic Access, Lighting - Overhead
- Level: Second
Bedroom 2
- Features: Closet, Flooring - Hardwood, Lighting - Overhead
- Level: Second
Bedroom 3
- Features: Closet, Flooring - Hardwood, Lighting - Overhead
- Level: Second
Primary bathroom
- Features: No
Bathroom 1
- Features: Bathroom - Full, Bathroom - With Tub & Shower, Flooring - Vinyl
- Level: Second
Dining room
- Features: Open Floorplan, Lighting - Pendant
- Level: Main,First
Kitchen
- Features: Flooring - Vinyl, Pantry, Exterior Access, Lighting - Pendant
- Level: Main,First
Living room
- Features: Walk-In Closet(s), Flooring - Hardwood, Exterior Access, Open Floorplan
- Level: Main,First
Heating
- Steam, Natural Gas
Cooling
- None
Appliances
- Laundry: Flooring - Vinyl, Main Level, Exterior Access, Washer Hookup, Sink, First Floor, Electric Dryer Hookup
Features
- Walk-up Attic
- Flooring: Vinyl, Hardwood
- Basement: Full,Interior Entry,Bulkhead,Concrete
- Has fireplace: No
Interior area
- Total structure area: 1,568
- Total interior livable area: 1,568 sqft
- Finished area above ground: 1,568
Property
Parking
- Parking features: On Street
- Has uncovered spaces: Yes
Features
- Patio & porch: Porch
- Exterior features: Porch
Lot
- Size: 5,685 sqft
- Features: Corner Lot, Level
Details
- Parcel number: M:0092 B:0000 L:59,2533021
- Zoning: R-2
Construction
Type & style
- Home type: SingleFamily
- Architectural style: Antique
- Property subtype: Single Family Residence
Materials
- Frame
- Foundation: Stone, Brick/Mortar
- Roof: Shingle
Condition
- Year built: 1900
Utilities & green energy
- Electric: Circuit Breakers, 100 Amp Service
- Sewer: Public Sewer
- Water: Public
- Utilities for property: for Electric Range, for Electric Dryer, Washer Hookup
Community & neighborhood
Community
- Community features: Park, Sidewalks
Location
- Region: Holyoke
Other
Other facts
- Road surface type: Paved
Price history
| Date | Event | Price |
|---|---|---|
| 7/31/2025 | Sold | $182,000-3.7%$116/sqft |
Source: MLS PIN #73388252 Report a problem | ||
| 6/14/2025 | Pending sale | $189,000$121/sqft |
Source: | ||
| 6/10/2025 | Listed for sale | $189,000$121/sqft |
Source: MLS PIN #73388252 Report a problem | ||
Public tax history
| Year | Property taxes | Tax assessment |
|---|---|---|
| 2025 | $4,019 +9.3% | $230,200 +18.6% |
| 2024 | $3,678 +4.5% | $194,100 +3.5% |
| 2023 | $3,519 +4.1% | $187,600 +6.8% |
Find assessor info on the county website
Neighborhood: 01040
Nearby schools
GreatSchools rating
- 2/10E N White Elementary SchoolGrades: PK-5Distance: 0.8 mi
- 2/10Holyoke High SchoolGrades: 9-12Distance: 1 mi

Get pre-qualified for a loan
At Zillow Home Loans, we can pre-qualify you in as little as 5 minutes with no impact to your credit score.An equal housing lender. NMLS #10287.



