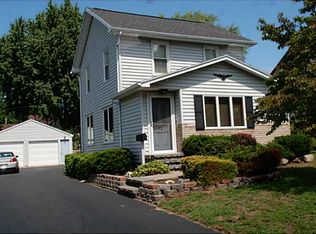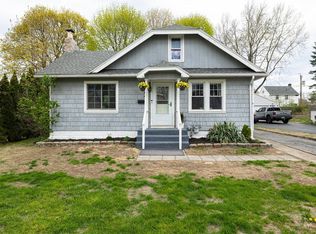Closed
$185,000
78 Adrian Rd, Rochester, NY 14622
2beds
1,020sqft
Single Family Residence
Built in 1930
6,098.4 Square Feet Lot
$206,200 Zestimate®
$181/sqft
$1,983 Estimated rent
Home value
$206,200
$194,000 - $219,000
$1,983/mo
Zestimate® history
Loading...
Owner options
Explore your selling options
What's special
Welcome to 78 Adrian Rd- this carefully maintained family home with 2 bedrooms and 1 and a half bathrooms is ready for the new owner to move right in. Mechanics have been replaced in the last 5 years including Windows, Tankless water heater, New Furnace and completely new duct work, Central air and more. This home also has a large private yard, ample parking and a 1 car garage. For additional storage full basement ready for your imagination. Showings begin 4/8/2023. No negotiations until 4/18/2023 @ 5pm.
Zillow last checked: 8 hours ago
Listing updated: September 18, 2023 at 12:00pm
Listed by:
Joshua McDougall 716-427-4971,
HUNT Real Estate Corporation
Bought with:
Nicholas Walton, 10401336670
Coldwell Banker Custom Realty
Source: NYSAMLSs,MLS#: B1463509 Originating MLS: Buffalo
Originating MLS: Buffalo
Facts & features
Interior
Bedrooms & bathrooms
- Bedrooms: 2
- Bathrooms: 2
- Full bathrooms: 1
- 1/2 bathrooms: 1
- Main level bathrooms: 1
Bedroom 1
- Level: Second
Bedroom 2
- Level: Second
Basement
- Level: Basement
Dining room
- Level: First
Kitchen
- Level: First
Living room
- Level: First
Heating
- Gas
Cooling
- Central Air
Appliances
- Included: Appliances Negotiable, Dryer, Gas Water Heater, Microwave, Refrigerator, Washer
- Laundry: In Basement
Features
- Eat-in Kitchen
- Flooring: Carpet, Hardwood, Varies, Vinyl
- Basement: Full
- Has fireplace: No
Interior area
- Total structure area: 1,020
- Total interior livable area: 1,020 sqft
Property
Parking
- Total spaces: 1
- Parking features: Detached, Electricity, Garage
- Garage spaces: 1
Features
- Levels: Two
- Stories: 2
- Patio & porch: Patio
- Exterior features: Blacktop Driveway, Fully Fenced, Patio, Private Yard, See Remarks
- Fencing: Full
Lot
- Size: 6,098 sqft
- Dimensions: 55 x 111
- Features: Rectangular, Rectangular Lot, Residential Lot
Details
- Parcel number: 2634000621900003056000
- Special conditions: Standard
Construction
Type & style
- Home type: SingleFamily
- Architectural style: Two Story
- Property subtype: Single Family Residence
Materials
- Brick, Vinyl Siding
- Foundation: Block
- Roof: Asphalt
Condition
- Resale
- Year built: 1930
Utilities & green energy
- Sewer: Connected
- Water: Connected, Public
- Utilities for property: High Speed Internet Available, Sewer Connected, Water Connected
Community & neighborhood
Location
- Region: Rochester
- Subdivision: Point Pleasant
Other
Other facts
- Listing terms: Cash,Conventional,FHA,VA Loan
Price history
| Date | Event | Price |
|---|---|---|
| 7/25/2023 | Sold | $185,000+33.1%$181/sqft |
Source: | ||
| 4/20/2023 | Pending sale | $139,000$136/sqft |
Source: | ||
| 4/6/2023 | Listed for sale | $139,000+63.7%$136/sqft |
Source: | ||
| 10/15/2015 | Sold | $84,900$83/sqft |
Source: | ||
Public tax history
| Year | Property taxes | Tax assessment |
|---|---|---|
| 2024 | -- | $145,000 +13.3% |
| 2023 | -- | $128,000 +50.6% |
| 2022 | -- | $85,000 |
Find assessor info on the county website
Neighborhood: 14622
Nearby schools
GreatSchools rating
- 4/10Durand Eastman Intermediate SchoolGrades: 3-5Distance: 0.1 mi
- 3/10East Irondequoit Middle SchoolGrades: 6-8Distance: 2.3 mi
- 6/10Eastridge Senior High SchoolGrades: 9-12Distance: 1.3 mi
Schools provided by the listing agent
- District: East Irondequoit
Source: NYSAMLSs. This data may not be complete. We recommend contacting the local school district to confirm school assignments for this home.

