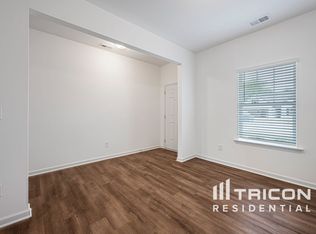Closed
$350,000
78 Adams Chapel Rd SW, Cartersville, GA 30120
4beds
2,052sqft
Single Family Residence
Built in 1998
0.9 Acres Lot
$350,100 Zestimate®
$171/sqft
$2,829 Estimated rent
Home value
$350,100
$322,000 - $378,000
$2,829/mo
Zestimate® history
Loading...
Owner options
Explore your selling options
What's special
** Back on the market due to Buyer financing issues - no fault of the home or sellers. This home is priced $10,000 below appraised value. Welcome to your new home! This charming ranch-style residence offers the perfect blend of comfort and functionality. Nestled over a spacious basement, this 4-bedroom, 3-bathroom abode boasts a delightful surprise with an additional bedroom and bath downstairs, providing ample space for guests or extended family. As you approach, you're greeted by a welcoming front porch, the ideal spot to unwind and soak in breathtaking sunsets, adding a touch of serenity to your everyday life. Step inside to discover a move-in ready interior that exudes warmth and character. The main level features a cozy living space, perfect for relaxing evenings or lively gatherings with loved ones. The well-appointed kitchen offers both style and functionality, making meal preparation a joy. The three bedrooms on the main floor provide comfortable accommodations, each offering a peaceful retreat at the end of the day. Venture downstairs to find a versatile basement space, complete with an additional bedroom and bathroom. Whether utilized as a guest suite, home office, or recreation area, the possibilities are endless. Outside, the property offers plenty of room for outdoor enjoyment, from gardening to entertaining and beyond. A fully fenced backyard also contains an extra large storage building for all your storage needs. With its move-in ready condition and stunning sunset views, this home invites you to embrace a lifestyle of comfort and tranquility just minutes from downtown Cartersville. Don't miss your chance to make this delightful residence your own - schedule a tour today and experience the charm and beauty that awaits!
Zillow last checked: 8 hours ago
Listing updated: June 27, 2024 at 11:50am
Listed by:
Regina Cox 770-294-2654,
Keller Williams Northwest
Bought with:
Matthew Iles, 373381
Atlanta Communities
Source: GAMLS,MLS#: 10264719
Facts & features
Interior
Bedrooms & bathrooms
- Bedrooms: 4
- Bathrooms: 3
- Full bathrooms: 3
Kitchen
- Features: Pantry
Heating
- Natural Gas, Electric, Central
Cooling
- Ceiling Fan(s), Central Air
Appliances
- Included: Gas Water Heater, Dishwasher, Microwave, Refrigerator
- Laundry: Upper Level
Features
- Vaulted Ceiling(s)
- Flooring: Other
- Windows: Double Pane Windows
- Basement: Bath Finished,Daylight,Exterior Entry,Finished,Partial
- Number of fireplaces: 1
- Fireplace features: Factory Built, Gas Log
- Common walls with other units/homes: No Common Walls
Interior area
- Total structure area: 2,052
- Total interior livable area: 2,052 sqft
- Finished area above ground: 1,386
- Finished area below ground: 666
Property
Parking
- Total spaces: 2
- Parking features: Attached, Basement, Garage, Side/Rear Entrance
- Has attached garage: Yes
Features
- Levels: Two
- Stories: 2
- Patio & porch: Deck
- Fencing: Back Yard,Wood
- Has view: Yes
- View description: Mountain(s)
- Waterfront features: No Dock Or Boathouse
- Body of water: None
Lot
- Size: 0.90 Acres
- Features: Other
Details
- Additional structures: Shed(s)
- Parcel number: 0051G0004036
Construction
Type & style
- Home type: SingleFamily
- Architectural style: Brick Front,Ranch
- Property subtype: Single Family Residence
Materials
- Concrete, Vinyl Siding
- Foundation: Slab
- Roof: Composition
Condition
- Resale
- New construction: No
- Year built: 1998
Utilities & green energy
- Sewer: Septic Tank
- Water: Public
- Utilities for property: Cable Available, Electricity Available, High Speed Internet, Natural Gas Available, Phone Available, Water Available
Community & neighborhood
Security
- Security features: Carbon Monoxide Detector(s), Smoke Detector(s), Fire Sprinkler System
Community
- Community features: None
Location
- Region: Cartersville
- Subdivision: Etowah Ridge
HOA & financial
HOA
- Has HOA: No
- Services included: None
Other
Other facts
- Listing agreement: Exclusive Right To Sell
Price history
| Date | Event | Price |
|---|---|---|
| 6/27/2024 | Sold | $350,000$171/sqft |
Source: | ||
| 6/5/2024 | Pending sale | $350,000$171/sqft |
Source: | ||
| 4/17/2024 | Price change | $350,000+2.9%$171/sqft |
Source: | ||
| 3/23/2024 | Pending sale | $340,000$166/sqft |
Source: | ||
| 3/19/2024 | Listed for sale | $340,000$166/sqft |
Source: | ||
Public tax history
Tax history is unavailable.
Neighborhood: 30120
Nearby schools
GreatSchools rating
- 6/10Euharlee Elementary SchoolGrades: PK-5Distance: 1.8 mi
- 7/10Woodland Middle School At EuharleeGrades: 6-8Distance: 1.9 mi
- 7/10Woodland High SchoolGrades: 9-12Distance: 4.2 mi
Schools provided by the listing agent
- Elementary: Mission Road
- Middle: Woodland
- High: Woodland
Source: GAMLS. This data may not be complete. We recommend contacting the local school district to confirm school assignments for this home.
Get a cash offer in 3 minutes
Find out how much your home could sell for in as little as 3 minutes with a no-obligation cash offer.
Estimated market value$350,100
Get a cash offer in 3 minutes
Find out how much your home could sell for in as little as 3 minutes with a no-obligation cash offer.
Estimated market value
$350,100
