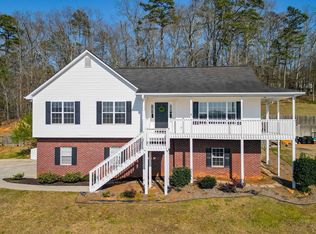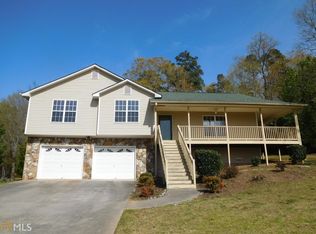Sold for $350,000
$350,000
78 Adams Chapel Rd, Cartersville, GA 30120
4beds
1,986sqft
SingleFamily
Built in 1999
0.9 Acres Lot
$367,100 Zestimate®
$176/sqft
$2,486 Estimated rent
Home value
$367,100
$338,000 - $396,000
$2,486/mo
Zestimate® history
Loading...
Owner options
Explore your selling options
What's special
Perfect for the family who enjoys outdoor living and theatre room movie nights! Recently updated with new flooring, paint, lighting and garage door systems, this two-story home is situated on an almost one acre mountainside lot near Euharlee. The main level opens to a large back deck and a partial wrap-around front porch. The front of the house hosts splendid sunsets.
The main level has a full kitchen with vaulted ceilings combining with the dining-living great room containing a fireplace. The main level hosts three bedrooms, laundry room, and two full bathrooms. The master suite bath includes a soaking tub and stand-alone shower.
The finished basement has a large bedroom suite with walk-in closet and full bath. Another large room can be used as an office, a recreational/theatre room, and/or a family den. The two-vehicle garage is accessible from the side of the home.
The mountainside landscape compliments nature. A large shed, treehouse playground, and wooded landscape encourage fun and functional family life. Two-thirds of the property is fenced with access gates.
Facts & features
Interior
Bedrooms & bathrooms
- Bedrooms: 4
- Bathrooms: 3
- Full bathrooms: 3
Heating
- Forced air, Electric, Gas
Cooling
- Central
Appliances
- Included: Dishwasher, Microwave, Range / Oven, Refrigerator
Features
- Flooring: Other
- Basement: Finished
- Has fireplace: Yes
Interior area
- Total interior livable area: 1,986 sqft
Property
Parking
- Total spaces: 4
- Parking features: Garage - Attached
Features
- Exterior features: Vinyl, Brick, Cement / Concrete
- Has view: Yes
- View description: Mountain
Lot
- Size: 0.90 Acres
Details
- Parcel number: 0051G0004036
Construction
Type & style
- Home type: SingleFamily
Materials
- Metal
- Foundation: Footing
- Roof: Asphalt
Condition
- Year built: 1999
Community & neighborhood
Location
- Region: Cartersville
Price history
| Date | Event | Price |
|---|---|---|
| 7/2/2024 | Sold | $350,000+133.5%$176/sqft |
Source: Public Record Report a problem | ||
| 8/21/2009 | Listing removed | $149,900$75/sqft |
Source: EXIT Realty Donald Ray & Assoc. #3867984 Report a problem | ||
| 7/11/2009 | Price change | $149,900-2%$75/sqft |
Source: EXIT Realty Donald Ray & Assoc. #3867984 Report a problem | ||
| 3/7/2009 | Listed for sale | $152,900$77/sqft |
Source: eWebEngine #2630779 Report a problem | ||
Public tax history
| Year | Property taxes | Tax assessment |
|---|---|---|
| 2024 | $2,853 +12.2% | $117,405 +12.7% |
| 2023 | $2,542 +16.9% | $104,170 +21.7% |
| 2022 | $2,174 +18.7% | $85,621 +24.7% |
Find assessor info on the county website
Neighborhood: 30120
Nearby schools
GreatSchools rating
- 6/10Euharlee Elementary SchoolGrades: PK-5Distance: 1.8 mi
- 7/10Woodland Middle School At EuharleeGrades: 6-8Distance: 1.9 mi
- 7/10Woodland High SchoolGrades: 9-12Distance: 4.2 mi
Get a cash offer in 3 minutes
Find out how much your home could sell for in as little as 3 minutes with a no-obligation cash offer.
Estimated market value$367,100
Get a cash offer in 3 minutes
Find out how much your home could sell for in as little as 3 minutes with a no-obligation cash offer.
Estimated market value
$367,100

