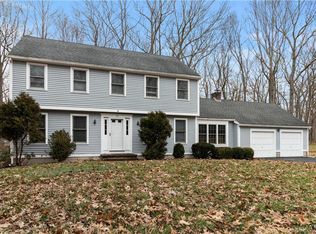LOCATION! An easy and quick 1.5 mile walk or bike ride to the beach and the downtown village of Madison. This meticulously maintained 4/5 bedroom home has so much to offer! Over 3,000 sq/ft of living space. New roof, new A/C, all windows replaced 5 years ago with Anderson Windows, & the driveway has been replaced too. The main floor includes a gorgeous new kitchen with crisp white cabinetry, a huge 9 foot island with a built-in attached casual dining table and beautiful quartz countertops. The open and casual 1st floor also offers a new Great Room with access to the backyard and bluestone patio, an entertaining party size Dining Room and a Family Room with a gas fireplace and built-in cabinets. The generous size 2nd floor landing welcomes you with a stunning master bedroom with Brazilian cherry hardwood flooring, and 3 other good size bedrooms. This home also offers the new owner a partially finished basement and finished walk-up attic! The finished basement is great for a recreation/play room, work-out exercise room, or home/school office space. The partially finished walk-up attic space has new carpet, was recently repainted; it's perfect for a quiet in-home office space, an extra guest bedroom or whatever your family needs are. 78 Acorn Road has natural gas and public water too; which is great and not many homes in Madison offer both. Agent is the Owner...
This property is off market, which means it's not currently listed for sale or rent on Zillow. This may be different from what's available on other websites or public sources.
