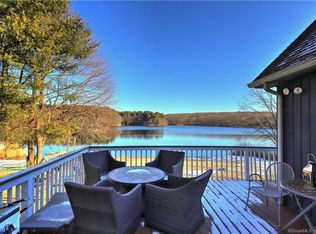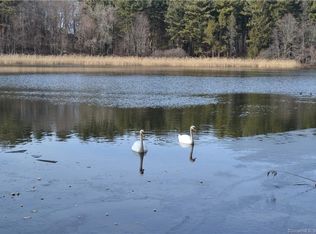If you're looking for ON THE WATER living and a private, expansive backyard look no further! This timeless COLONIAL boasts a .90 acre lot, 1,900 square foot home, REFINISHED HARDWOOD floors throughout, a SOLARIUM, and 9 FOOT CEILINGS! The first floor includes a beautiful entryway, living room with a built-in DRY BAR, two BAY WINDOWS with stained glass preserving the homes original character, and a FIREPLACE. A dining room, solarium, eat-in kitchen with new STAINLESS-STEEL appliances, and a powder room complete the first floor. On the second floor you will find the master bedroom with HIS & HERS closets including a slider to the screened in porch, two additional bedrooms (one with a SKYLIGHT), an office, and spacious full bathroom. The sizeable WALK-UP ATTIC can be finished and created into a bonus room. The lightly wooded backyard creates a PRIVATE ATMOSPHERE and is wonderful for entertaining. Ideal location on the Hilltop in Derby close to schools, medical facilities, restaurants, breweries, and all Derby has to offer! Book your showing now, this home will not be on the market long!
This property is off market, which means it's not currently listed for sale or rent on Zillow. This may be different from what's available on other websites or public sources.

