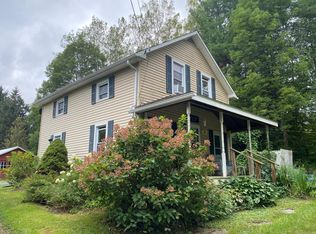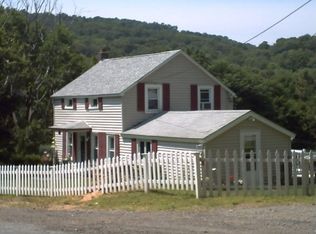Closed
$640,000
78 - 82 Merwin Road, Millerton, NY 12546
3beds
2,370sqft
Single Family Residence
Built in 1850
1.37 Acres Lot
$715,100 Zestimate®
$270/sqft
$3,847 Estimated rent
Home value
$715,100
$644,000 - $801,000
$3,847/mo
Zestimate® history
Loading...
Owner options
Explore your selling options
What's special
This offering is truly unique at one of Millerton's most scenic locations and close to the Harlem Valley Rail Trail. Boarding bucolic farmlands are two homes and the possible site for a third. The main home, the information noted in the listing data is for the main house (Red) and there's additional data for the two-bedroom cottage (Attached Document). Additionally. there's a mobile home (retained on site for zoning purposes to allow replacement or building of another structure on its footprint), The barn is large enough for two cars and storage. . Live in one home and rent the other. The cottage would be great as an Airbnb. The photos herein offer more incite of the offering. There's more data on the cottage available upon request.
Zillow last checked: 8 hours ago
Listing updated: May 09, 2025 at 05:48pm
Listed by:
Brad Rebillard,
Dutchess Country Realty, Inc.
Bought with:
Non Member Firm
Source: HVCRMLS,MLS#: 144847
Facts & features
Interior
Bedrooms & bathrooms
- Bedrooms: 3
- Bathrooms: 2
- Full bathrooms: 2
Bedroom
- Level: Second
Bedroom
- Level: Second
Bedroom
- Level: Second
Bathroom
- Level: Second
Bathroom
- Level: First
Den
- Level: First
Dining room
- Level: First
Kitchen
- Level: First
Living room
- Level: First
Other
- Level: First
Heating
- Baseboard, Heat Pump, Oil, Radiant Floor
Appliances
- Included: Other, Water Purifier, Water Heater, Washer, Refrigerator, Range, Microwave, Dryer
Features
- High Speed Internet
- Flooring: Wood
- Basement: Full
- Number of fireplaces: 1
- Fireplace features: Living Room, Wood Burning
Interior area
- Total structure area: 2,370
- Total interior livable area: 2,370 sqft
Property
Parking
- Parking features: Garage
- Has garage: Yes
Features
- Levels: One and One Half
- Has view: Yes
- View description: Pasture
Lot
- Size: 1.37 Acres
Details
- Additional structures: Barn(s)
- Parcel number: 13388900727100050318250000
Construction
Type & style
- Home type: SingleFamily
- Architectural style: Cottage
- Property subtype: Single Family Residence
Materials
- Aluminum Siding, Frame, Plaster, Other
- Foundation: Concrete Perimeter
- Roof: Asphalt
Condition
- Year built: 1850
Utilities & green energy
- Electric: 100 Amp Service
- Sewer: Septic Tank
- Water: Well
Community & neighborhood
Location
- Region: Millerton
HOA & financial
HOA
- Has HOA: No
Other
Other facts
- Road surface type: Paved
Price history
| Date | Event | Price |
|---|---|---|
| 7/10/2023 | Sold | $640,000-3.8%$270/sqft |
Source: | ||
| 5/24/2023 | Contingent | $665,000$281/sqft |
Source: | ||
| 5/16/2023 | Pending sale | $665,000$281/sqft |
Source: | ||
| 2/9/2023 | Price change | $665,000-1.5%$281/sqft |
Source: | ||
| 12/28/2022 | Listed for sale | $675,000$285/sqft |
Source: | ||
Public tax history
Tax history is unavailable.
Neighborhood: 12546
Nearby schools
GreatSchools rating
- 2/10Webutuck Elementary SchoolGrades: PK-3Distance: 5.6 mi
- 3/10Eugene Brooks Middle SchoolGrades: 4-8Distance: 5.7 mi
- 4/10Webutuck High SchoolGrades: 9-12Distance: 5.7 mi

