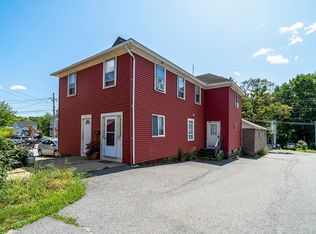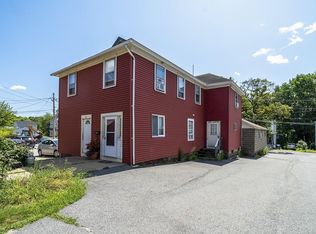Unique mixed-use building in the Central Business Zoned, downtown-overlay district, of bustling Maynard center. The property is currently being used as a two-family dwelling. The current occupants are tenants at will, and below market rents. Each unit has separate utilities and ample parking. There is a two car garage with an office attached. This is ideal as a conversion project since its use is non-conforming today. Conventional financing may not be suitable or available, cash or commercial financing may be required.
This property is off market, which means it's not currently listed for sale or rent on Zillow. This may be different from what's available on other websites or public sources.

