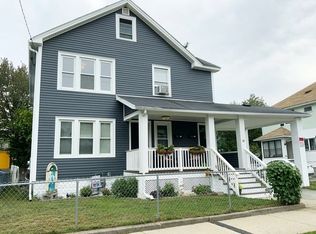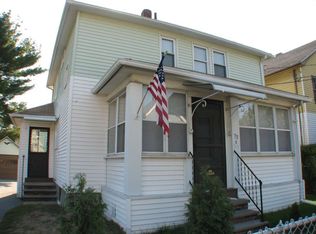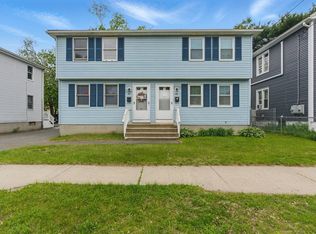Sold for $330,000 on 10/16/23
$330,000
78-80 Cherrelyn St, Springfield, MA 01104
5beds
1,962sqft
2 Family - 2 Units Up/Down
Built in 1926
-- sqft lot
$-- Zestimate®
$168/sqft
$-- Estimated rent
Home value
Not available
Estimated sales range
Not available
Not available
Zestimate® history
Loading...
Owner options
Explore your selling options
What's special
Highest and best due 7/31 at noon. This large 2 family home offers great highway access, close proximity to shopping, dining, parks and is located on a dead end st. The first floor offers 2 bedrooms, a large kitchen, and open living/dining area with a remodeled bathroom with tiled tub walls. The second floor offers 2 levels of living with 2 bedrooms, large kitchen and dining/living room area, an enclosed porch, and a full bath on 2nd floor along with a flex room leading to a 3rd bedroom on the 3rd floor. The basement is a shared space that has the washer/dryer hookups, but also has a finished room in it that could be used as desired. With separate utilities for each unit this could produce great income for an investor or help pay the mortgage for an owner occupied. There's also a 2 car garage for extra storage and parking. The cute little backyard has a platform deck and a small popup pool and the yard and driveway are fully fenced.
Zillow last checked: 8 hours ago
Listing updated: October 30, 2023 at 10:00am
Listed by:
King Group 413-355-4070,
RE/MAX Connections 413-596-8500,
Billie Jean Petrie 413-355-4070
Bought with:
Migdalia Buxo
M B C REALTORS®
Source: MLS PIN,MLS#: 73141060
Facts & features
Interior
Bedrooms & bathrooms
- Bedrooms: 5
- Bathrooms: 2
- Full bathrooms: 2
Heating
- Has Heating (Unspecified Type)
Appliances
- Laundry: Washer Hookup
Features
- Kitchen
- Flooring: Tile, Hardwood
- Basement: Full,Interior Entry,Concrete,Unfinished
- Has fireplace: No
Interior area
- Total structure area: 1,962
- Total interior livable area: 1,962 sqft
Property
Parking
- Total spaces: 4
- Parking features: Paved Drive, Off Street, Paved
- Garage spaces: 2
- Has uncovered spaces: Yes
Lot
- Size: 5,001 sqft
- Features: Level
Details
- Parcel number: S:02700 P:0016,2577951
- Zoning: R2
Construction
Type & style
- Home type: MultiFamily
- Property subtype: 2 Family - 2 Units Up/Down
Materials
- Foundation: Block
Condition
- Year built: 1926
Utilities & green energy
- Electric: Circuit Breakers, 100 Amp Service, Individually Metered
- Sewer: Public Sewer
- Water: Public
- Utilities for property: for Gas Range, for Electric Range, for Electric Dryer, Washer Hookup, Icemaker Connection, Varies per Unit
Community & neighborhood
Community
- Community features: Public Transportation, Shopping, Park, Medical Facility, Laundromat, Highway Access
Location
- Region: Springfield
HOA & financial
Other financial information
- Total actual rent: 0
Price history
| Date | Event | Price |
|---|---|---|
| 10/16/2023 | Sold | $330,000+10%$168/sqft |
Source: MLS PIN #73141060 | ||
| 7/31/2023 | Contingent | $300,000$153/sqft |
Source: MLS PIN #73141060 | ||
| 7/26/2023 | Listed for sale | $300,000$153/sqft |
Source: MLS PIN #73141060 | ||
Public tax history
Tax history is unavailable.
Neighborhood: Liberty Heights
Nearby schools
GreatSchools rating
- 7/10Alfred G Zanetti SchoolGrades: PK-8Distance: 0.4 mi
- 3/10The Springfield Renaissance SchoolGrades: 6-12Distance: 0.9 mi
- 1/10Springfield Public Day Elementary SchoolGrades: 1-5Distance: 0.4 mi

Get pre-qualified for a loan
At Zillow Home Loans, we can pre-qualify you in as little as 5 minutes with no impact to your credit score.An equal housing lender. NMLS #10287.


