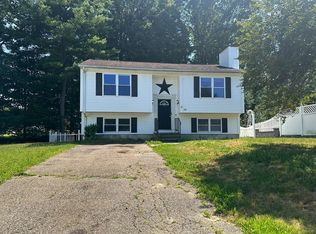Westside Wonderful! This beautifully updated and well maintained young home is NEW for the spring market! Three large bedrooms and two full bathrooms! Open concept main living area features hardwoods with cathedral ceilings. Updated granite counter tops in the large eat-in kitchen with a view of the back yard through the slider doors. The bedrooms are spacious with plenty of closet space and great natural light. Both full bathrooms just received new granite counter tops! The large composite deck (16 x 12) is complimentary to the large back yard. Attached Garage! Lower level storage space! Transferable solar panels! Newer Roof! Great commuter location! There is nothing to do but move in and enjoy your new home! Join us for the market entrance open houses on Saturday 5/5 and Sunday 5/6 12pm to 2pm. Offers due Monday 5/7 by 12pm.
This property is off market, which means it's not currently listed for sale or rent on Zillow. This may be different from what's available on other websites or public sources.
