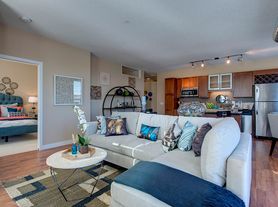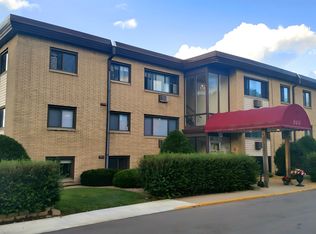Modern Downtown St. Paul Condo with Top-Tier Amenities & Park Views
Live in the heart of Downtown St. Paul in this updated, move-in ready condo featuring new LVP flooring and newer kitchen appliances. This unit comes with its own reserved garage parking spot, making city living even more convenient. Enjoy unbeatable building amenities including a pool, hot tub, sauna, fitness center, tennis court, party room, and grill station. Laundry facilities are located on the 2nd floor, with guest parking available near the front office.
Across the street, the brand-new Pedro Park is nearing completion, adding more green space and activities right outside your door. A guest suite is available for $75/night, and an additional reserved parking spot can be rented for $60/month. Tenant is responsible for Xcel Energy.
Apartment for rent
$1,495/mo
78 10th St E UNIT 805, Saint Paul, MN 55101
1beds
635sqft
Price may not include required fees and charges.
Apartment
Available now
No pets
1 Parking space parking
What's special
- 123 days |
- -- |
- -- |
Zillow last checked: 9 hours ago
Listing updated: November 17, 2025 at 02:31pm
Travel times
Looking to buy when your lease ends?
Consider a first-time homebuyer savings account designed to grow your down payment with up to a 6% match & a competitive APY.
Facts & features
Interior
Bedrooms & bathrooms
- Bedrooms: 1
- Bathrooms: 1
- Full bathrooms: 1
Appliances
- Included: Dishwasher, Refrigerator
Features
- Sauna
Interior area
- Total interior livable area: 635 sqft
Video & virtual tour
Property
Parking
- Total spaces: 1
- Details: Contact manager
Features
- Patio & porch: Deck
- Exterior features: , Balcony, Basketball Court, Garbage included in rent, Gas included in rent, Sports Court, Tennis Court(s), Water included in rent
- Spa features: Sauna
Details
- Parcel number: 312922430768
Construction
Type & style
- Home type: Apartment
- Property subtype: Apartment
Utilities & green energy
- Utilities for property: Garbage, Gas, Water
Building
Management
- Pets allowed: No
Community & HOA
Community
- Features: Fitness Center, Pool, Tennis Court(s)
HOA
- Amenities included: Basketball Court, Fitness Center, Pool, Sauna, Sport Court, Tennis Court(s)
Location
- Region: Saint Paul
Financial & listing details
- Lease term: Lease: Minimum 12-month lease required. Monthly rent is $1,495, plus a one-time $150 administrative fee due at lease signing. Applicants will be screened based on rental history, credit, income verification, and overall suitability. We are looking for residents who will help maintain a clean and respectful living environment. All applicants are considered equally in compliance with fair housing laws. Deposit: A security deposit of $1,495 is required. In addition, there is a $200 move-in/move-out fee charged by the building, due prior to move-in. All fees and deposits must be paid in full before keys are issued.
Price history
| Date | Event | Price |
|---|---|---|
| 8/4/2025 | Listed for rent | $1,495$2/sqft |
Source: Zillow Rentals | ||
| 7/17/2025 | Listing removed | $119,900$189/sqft |
Source: | ||
| 5/1/2025 | Price change | $119,900-4%$189/sqft |
Source: | ||
| 4/2/2025 | Listed for sale | $124,900+39.3%$197/sqft |
Source: | ||
| 10/29/2003 | Sold | $89,674$141/sqft |
Source: Public Record | ||
Neighborhood: Downtown
There are 2 available units in this apartment building

