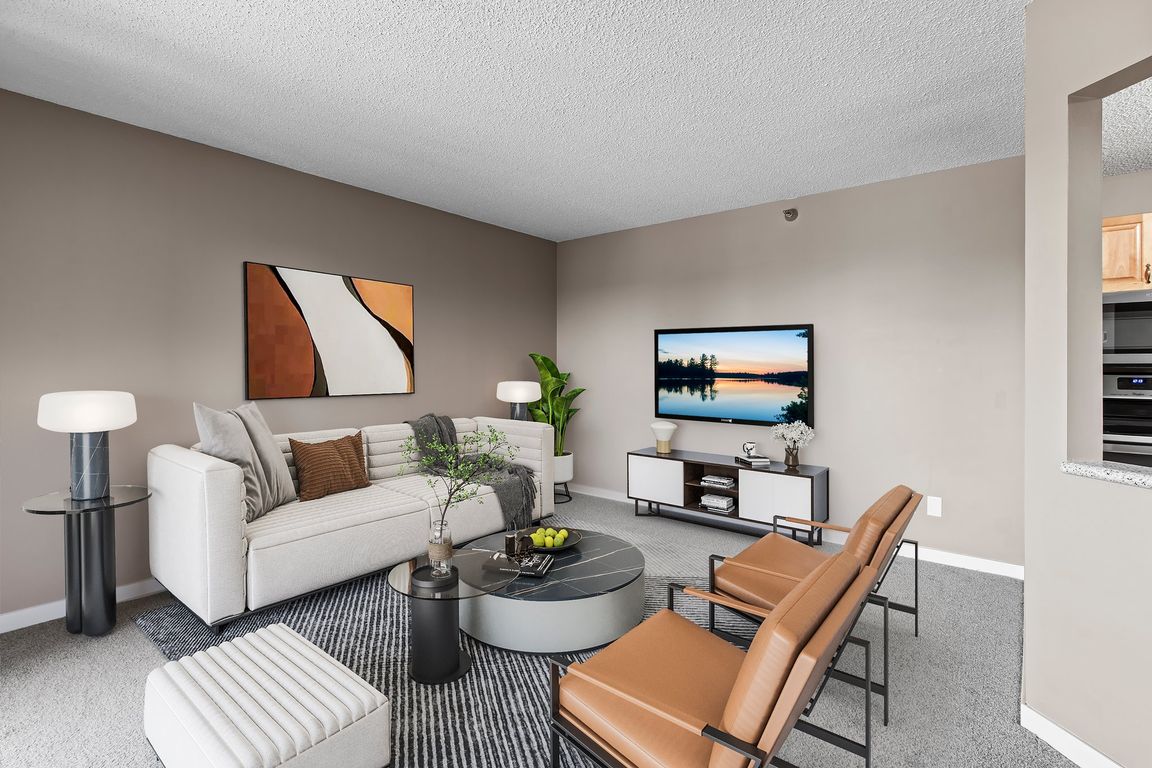
ActivePrice cut: $5K (7/17)
$160,000
2beds
934sqft
78 10th St E UNIT 1410, Saint Paul, MN 55101
2beds
934sqft
High rise
Built in 1987
1 Garage space
$171 price/sqft
$1,013 monthly HOA fee
What's special
Corner unitAbundant natural lightSpacious bedroomsOpen-concept layoutNew carpetIn-unit laundryNew bathroom countertops
This updated 14th-floor corner unit features two spacious bedrooms - each with their own walk-in closet, two full bathrooms, new carpet, new bathroom countertops, abundant natural light, and in-unit laundry. The open-concept layout flows to a private balcony with stunning views of downtown St. Paul and the Cathedral. Includes one underground ...
- 117 days
- on Zillow |
- 605 |
- 24 |
Source: NorthstarMLS as distributed by MLS GRID,MLS#: 6695405
Travel times
Kitchen
Living Room
Dining Room
Zillow last checked: 7 hours ago
Listing updated: July 24, 2025 at 12:02pm
Listed by:
The Huerkamp Home Group 952-746-9696,
Keller Williams Preferred Rlty,
Andrew Coates 651-470-7110
Source: NorthstarMLS as distributed by MLS GRID,MLS#: 6695405
Facts & features
Interior
Bedrooms & bathrooms
- Bedrooms: 2
- Bathrooms: 2
- Full bathrooms: 2
Rooms
- Room types: Living Room, Dining Room, Kitchen, Bedroom 1, Bedroom 2
Bedroom 1
- Level: Main
- Area: 156 Square Feet
- Dimensions: 13x12
Bedroom 2
- Level: Main
- Area: 143 Square Feet
- Dimensions: 13x11
Dining room
- Level: Main
- Area: 96 Square Feet
- Dimensions: 12x8
Kitchen
- Level: Main
- Area: 64 Square Feet
- Dimensions: 8x8
Living room
- Level: Main
- Area: 306 Square Feet
- Dimensions: 18x17
Heating
- Forced Air
Cooling
- Central Air
Appliances
- Included: Dishwasher, Dryer, Range, Refrigerator, Stainless Steel Appliance(s), Washer
Features
- Basement: None
- Has fireplace: No
Interior area
- Total structure area: 934
- Total interior livable area: 934 sqft
- Finished area above ground: 934
- Finished area below ground: 0
Property
Parking
- Total spaces: 2
- Parking features: Assigned, Secured, Underground
- Garage spaces: 1
- Carport spaces: 1
Accessibility
- Accessibility features: Accessible Elevator Installed, No Stairs Internal
Features
- Levels: One
- Stories: 1
- Has private pool: Yes
- Pool features: In Ground, Indoor, Shared
Lot
- Features: Near Public Transit
Details
- Foundation area: 934
- Parcel number: 312922430823
- Zoning description: Residential-Single Family
Construction
Type & style
- Home type: Condo
- Property subtype: High Rise
- Attached to another structure: Yes
Materials
- Brick/Stone
Condition
- Age of Property: 38
- New construction: No
- Year built: 1987
Utilities & green energy
- Gas: Natural Gas
- Sewer: City Sewer/Connected
- Water: City Water/Connected
Community & HOA
Community
- Security: Secured Garage/Parking
- Subdivision: Cic 499 The Pt Of St Paul
HOA
- Has HOA: Yes
- Amenities included: Lobby Entrance, Other, Tennis Court(s)
- Services included: Maintenance Structure, Maintenance Grounds, Parking, Professional Mgmt, Recreation Facility, Trash, Sewer, Shared Amenities
- HOA fee: $1,013 monthly
- HOA name: First Service Residential
- HOA phone: 651-291-1280
Location
- Region: Saint Paul
Financial & listing details
- Price per square foot: $171/sqft
- Tax assessed value: $184,100
- Annual tax amount: $2,991
- Date on market: 4/3/2025
- Road surface type: Paved