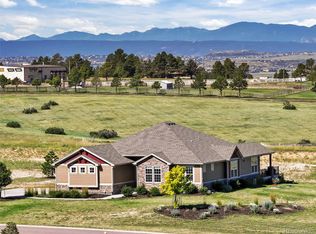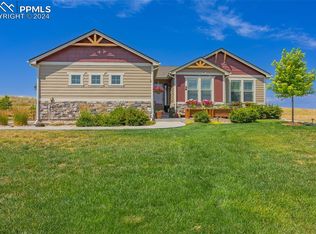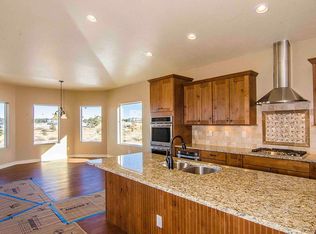Sold for $1,133,000
$1,133,000
7799 Two Rivers Circle, Parker, CO 80138
4beds
5,218sqft
Single Family Residence
Built in 2017
1.5 Acres Lot
$1,128,700 Zestimate®
$217/sqft
$4,995 Estimated rent
Home value
$1,128,700
$1.07M - $1.19M
$4,995/mo
Zestimate® history
Loading...
Owner options
Explore your selling options
What's special
Discover the perfect blend of comfort and elegance in this stunning 4-bedroom, 3.5-bathroom ranch home set on a sprawling 1.5-acre lot near Parker’s best amenities. Gleaming new water-resistant engineered hardwood floors on the main level flow seamlessly through spacious living areas and main floor bedrooms, while a gourmet kitchen takes center stage with high-end Fisher & Paykel two-drawer dishwasher, double convection ovens, microwave drawer, gas range, and stylish finishes designed for culinary excellence. Indulge in relaxation with a 2 year old luxurious 5-person hot tub with lounge seating and lighting, or retreat to the fully finished basement, beautifully designed for entertainment, extra living space, and abundant storage (or workshop). Professionally landscaped grounds, lighted pergola, and water feature offer serene outdoor living – all with breathtaking mountain and city lights views from the backyard and many rooms in the home. Other features include remote-controlled window coverings and 2 year old hail resistant shingle roof. This well-appointed home delivers modern sophistication, expansive living, and the privacy of acreage – all just minutes from Parker’s vibrant dining, shopping, and recreation.
Zillow last checked: 8 hours ago
Listing updated: February 06, 2025 at 10:45am
Listed by:
Amanda Wier 303-257-5248 mandy@lunnonrealty.com,
Lunnon Realty
Bought with:
Peter West, 000231631
Mountain West Brokers
Source: REcolorado,MLS#: 4110076
Facts & features
Interior
Bedrooms & bathrooms
- Bedrooms: 4
- Bathrooms: 4
- Full bathrooms: 2
- 3/4 bathrooms: 1
- 1/2 bathrooms: 1
- Main level bathrooms: 3
- Main level bedrooms: 3
Primary bedroom
- Description: Tons Of Natural Light And Mountain Views, Huge Closet
- Level: Main
Bedroom
- Description: Two Exposure Mountain Views
- Level: Main
- Area: 132 Square Feet
- Dimensions: 12 x 11
Bedroom
- Description: Room Darkening Blinds
- Level: Main
- Area: 120 Square Feet
- Dimensions: 10 x 12
Bedroom
- Description: Large Walk-In Closet, Egress Window With Plantation Shutters, Triple Bunk Bed Included At Buyer's Request
- Level: Basement
- Area: 196 Square Feet
- Dimensions: 14 x 14
Primary bathroom
- Description: Double Sink Vanity, Private Toilet Closet, Oversized Shower
- Level: Main
- Area: 154 Square Feet
- Dimensions: 11 x 14
Bathroom
- Level: Main
- Area: 24 Square Feet
- Dimensions: 4 x 6
Bathroom
- Description: Double Sink With Granite Counters, Private Toilet Closet
- Level: Main
- Area: 100 Square Feet
- Dimensions: 10 x 10
Bathroom
- Description: Soapstone Counters, Shower Tiled To Ceiling
- Level: Basement
- Area: 80 Square Feet
- Dimensions: 10 x 8
Dining room
- Description: Formal Dining Room With Natural Light, Views Of Neighborhood Hills And Trails, Open To Living Room
- Level: Main
- Area: 176 Square Feet
- Dimensions: 16 x 11
Exercise room
- Description: Currently Used As Yoga Studio, Cork Floors, Ceiling Is Reinforced To Hold 250 Lbs On Yoga Swing (Included At Buyer's Request), Tv And Mount Included
- Level: Basement
- Area: 110 Square Feet
- Dimensions: 11 x 10
Family room
- Description: Built In Shelves And Cabinets, Electric Fireplace With Heat Element, Barn Door Access To Unfinished Storage
- Level: Basement
- Area: 1148 Square Feet
- Dimensions: 28 x 41
Kitchen
- Description: Large Island With Fisher & Paykel Double Drawer Dishwasher, Gas Stove, Microwave Drawer, Pantry, Eat-In Space, Double Ovens, Granite Counters, Remote Blinds, Sliding Door Access To Back Patio
- Level: Main
- Area: 350 Square Feet
- Dimensions: 25 x 14
Laundry
- Description: Mudroom Access From Garage, Coat Closet
- Level: Main
- Area: 144 Square Feet
- Dimensions: 16 x 9
Living room
- Description: Gas Fireplace, Remote Blinds, Open To Kitchen And Dining Room
- Level: Main
- Area: 500 Square Feet
- Dimensions: 25 x 20
Utility room
- Description: Huge Unfinished Space For Storage Or Workshop, Natural Light
- Level: Basement
- Area: 1064 Square Feet
- Dimensions: 28 x 38
Heating
- Forced Air, Natural Gas
Cooling
- Central Air
Appliances
- Included: Dishwasher, Disposal, Double Oven, Gas Water Heater, Microwave, Range, Range Hood, Refrigerator
- Laundry: In Unit
Features
- Built-in Features, Ceiling Fan(s), Eat-in Kitchen, Five Piece Bath, Granite Counters, High Ceilings, Kitchen Island, Open Floorplan, Pantry, Primary Suite, Smoke Free, Stone Counters, Vaulted Ceiling(s), Walk-In Closet(s)
- Flooring: Carpet, Tile, Wood
- Windows: Double Pane Windows, Window Coverings, Window Treatments
- Basement: Finished,Full,Interior Entry,Sump Pump,Unfinished
- Number of fireplaces: 2
- Fireplace features: Basement, Electric, Gas, Living Room
- Common walls with other units/homes: No Common Walls
Interior area
- Total structure area: 5,218
- Total interior livable area: 5,218 sqft
- Finished area above ground: 2,646
- Finished area below ground: 1,125
Property
Parking
- Total spaces: 3
- Parking features: Concrete
- Attached garage spaces: 3
Features
- Levels: One
- Stories: 1
- Patio & porch: Covered, Front Porch, Patio
- Exterior features: Lighting, Private Yard, Water Feature
- Has spa: Yes
- Spa features: Spa/Hot Tub, Heated
- Fencing: Full
- Has view: Yes
- View description: City, Mountain(s), Plains
Lot
- Size: 1.50 Acres
- Features: Greenbelt, Landscaped, Level, Meadow, Sprinklers In Front, Sprinklers In Rear
Details
- Parcel number: R0467054
- Zoning: RR
- Special conditions: Standard
Construction
Type & style
- Home type: SingleFamily
- Property subtype: Single Family Residence
Materials
- Stone, Wood Siding
- Roof: Composition
Condition
- Year built: 2017
Utilities & green energy
- Water: Public
- Utilities for property: Electricity Connected, Natural Gas Connected
Community & neighborhood
Security
- Security features: Video Doorbell
Location
- Region: Parker
- Subdivision: Tallman Gulch
HOA & financial
HOA
- Has HOA: Yes
- HOA fee: $125 monthly
- Amenities included: Trail(s)
- Services included: Recycling, Road Maintenance, Trash
- Association name: Tallman Gulch Community Association
- Association phone: 720-528-8557
Other
Other facts
- Listing terms: Cash,Conventional,FHA,VA Loan
- Ownership: Individual
- Road surface type: Paved
Price history
| Date | Event | Price |
|---|---|---|
| 2/5/2025 | Sold | $1,133,000-2.7%$217/sqft |
Source: | ||
| 1/16/2025 | Pending sale | $1,165,000$223/sqft |
Source: | ||
| 1/14/2025 | Listed for sale | $1,165,000+62.4%$223/sqft |
Source: | ||
| 6/17/2019 | Sold | $717,500-4.3%$138/sqft |
Source: Public Record Report a problem | ||
| 3/31/2019 | Pending sale | $750,000$144/sqft |
Source: KENTWOOD REAL ESTATE DTC, LLC #3733735 Report a problem | ||
Public tax history
| Year | Property taxes | Tax assessment |
|---|---|---|
| 2025 | $11,351 -0.7% | $73,390 -8.7% |
| 2024 | $11,431 +47.7% | $80,390 -0.9% |
| 2023 | $7,740 -4.3% | $81,160 +54.2% |
Find assessor info on the county website
Neighborhood: 80138
Nearby schools
GreatSchools rating
- 7/10Iron Horse Elementary SchoolGrades: PK-5Distance: 3.2 mi
- 5/10Cimarron Middle SchoolGrades: 6-8Distance: 1.7 mi
- 7/10Legend High SchoolGrades: 9-12Distance: 1.6 mi
Schools provided by the listing agent
- Elementary: Iron Horse
- Middle: Cimarron
- High: Legend
- District: Douglas RE-1
Source: REcolorado. This data may not be complete. We recommend contacting the local school district to confirm school assignments for this home.
Get a cash offer in 3 minutes
Find out how much your home could sell for in as little as 3 minutes with a no-obligation cash offer.
Estimated market value
$1,128,700


